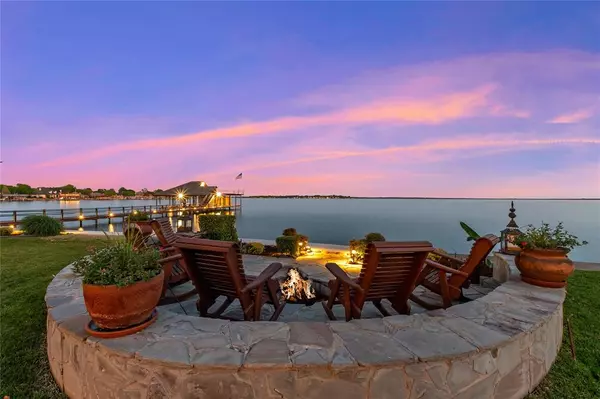$3,600,000
For more information regarding the value of a property, please contact us for a free consultation.
5 Beds
5 Baths
5,205 SqFt
SOLD DATE : 08/30/2024
Key Details
Property Type Single Family Home
Sub Type Single Family Residence
Listing Status Sold
Purchase Type For Sale
Square Footage 5,205 sqft
Price per Sqft $691
Subdivision Pinnacle Club Ph 2 Sec C
MLS Listing ID 20567210
Sold Date 08/30/24
Bedrooms 5
Full Baths 4
Half Baths 1
HOA Fees $233/ann
HOA Y/N Mandatory
Year Built 2000
Annual Tax Amount $32,783
Lot Size 0.900 Acres
Acres 0.9
Lot Dimensions 57x291x239x249
Property Description
This breathtakingly majestic home sits on .90 beautifully landscaped acres with 239 ft of open waterfront on Arbor Island in Pinnacle Club on Cedar Creek Lake. Prepare to be wowed by the spacious open concept living room with custom tile floors, gas fireplace and 25 ft high ceilings and windows showcasing miles of open water view. Meticulously maintained, the home offers 4 water view bedrooms with ensuite baths with separate tubs, showers and walk in closets. Flex room could be 5th bedroom, workout, office or hobby room. Kitchen features wrap around bar seating, Wolf built in refrigerator, double ovens, island cooktop grill, 2 dishwashers and ice machine. Walk in pantry with wine cellar. Enjoy sunrises and sunsets from the covered patio, balcony or on top of the boathouse party deck. Oversized 3 car garage plus golf cart parking. Deep water boathouse for 2 boats and 4 personal water craft. HOA includes social, tennis, pickle ball swimming, dining, exercise room. Golf available.
Location
State TX
County Henderson
Community Club House, Community Pool, Fitness Center, Gated, Golf, Lake, Playground, Tennis Court(S)
Direction Follow GPS.
Rooms
Dining Room 1
Interior
Interior Features Built-in Features, Cable TV Available, Decorative Lighting, Double Vanity, Eat-in Kitchen, Granite Counters, High Speed Internet Available, Kitchen Island, Open Floorplan, Pantry, Walk-In Closet(s), Wet Bar
Heating Central, Electric, Fireplace(s)
Cooling Ceiling Fan(s), Central Air, Electric
Flooring Ceramic Tile, Wood
Fireplaces Number 1
Fireplaces Type Gas, Living Room
Appliance Dishwasher, Disposal, Electric Oven, Electric Range, Microwave, Refrigerator
Heat Source Central, Electric, Fireplace(s)
Laundry Electric Dryer Hookup, Utility Room, Full Size W/D Area, Washer Hookup
Exterior
Exterior Feature Balcony, Boat Slip, Covered Patio/Porch, Dock, Fire Pit, Lighting, Mosquito Mist System
Garage Spaces 3.0
Community Features Club House, Community Pool, Fitness Center, Gated, Golf, Lake, Playground, Tennis Court(s)
Utilities Available City Sewer, City Water
Waterfront Description Dock – Covered,Lake Front,Lake Front – Main Body,Personal Watercraft Lift,Retaining Wall – Steel
Roof Type Composition
Total Parking Spaces 3
Garage Yes
Building
Lot Description Landscaped, Lrg. Backyard Grass, Many Trees, Subdivision, Waterfront
Story Two
Foundation Slab
Level or Stories Two
Structure Type Brick,Rock/Stone
Schools
Elementary Schools Malakoff
Middle Schools Malakoff
High Schools Malakoff
School District Malakoff Isd
Others
Restrictions Building,Deed
Ownership Faith Stazzoni
Acceptable Financing Cash, Conventional
Listing Terms Cash, Conventional
Financing Conventional
Special Listing Condition Aerial Photo
Read Less Info
Want to know what your home might be worth? Contact us for a FREE valuation!

Our team is ready to help you sell your home for the highest possible price ASAP

©2025 North Texas Real Estate Information Systems.
Bought with Derik Hendrix • HENDRIX Real Estate
Find out why customers are choosing LPT Realty to meet their real estate needs






