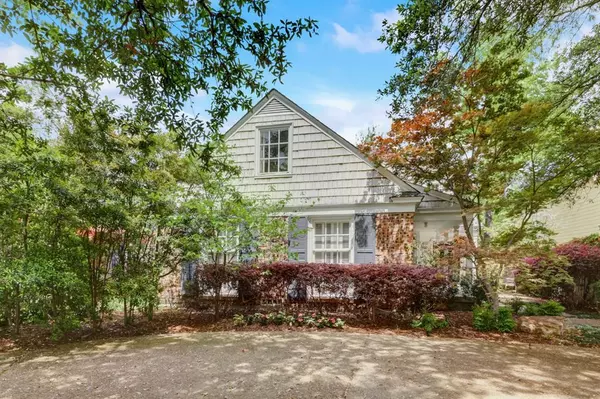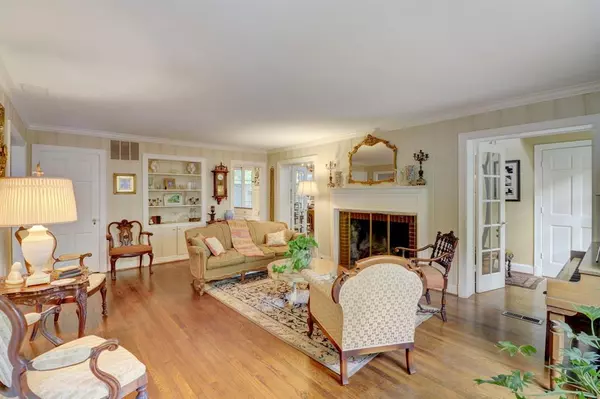$2,295,000
For more information regarding the value of a property, please contact us for a free consultation.
4 Beds
5 Baths
3,647 SqFt
SOLD DATE : 08/30/2024
Key Details
Property Type Single Family Home
Sub Type Single Family Residence
Listing Status Sold
Purchase Type For Sale
Square Footage 3,647 sqft
Price per Sqft $629
Subdivision University Hlnds Add
MLS Listing ID 20583308
Sold Date 08/30/24
Style Traditional
Bedrooms 4
Full Baths 4
Half Baths 1
HOA Y/N None
Year Built 1937
Annual Tax Amount $26,184
Lot Size 7,013 Sqft
Acres 0.161
Lot Dimensions 50X140
Property Description
Cape Cod-inspired University Park traditional in the Fairway is such a special home! Four bedrooms and 4.1 bathrooms, with all bedrooms en-suite and primary down. Light pours in through a wall of windows in the comfortable family room. A significant addition to the home was made several years ago by AIA award-winning architect Robert Allen, and it maximizes the space for the secondary bedrooms, all of which have a study or working nook and huge closets. Outside you'll find charming and private patio spaces. This home offers a most desirable location, with Hanover being a less-traveled street, and of course walkability to acclaimed Hyer Elementary, Preston Center, and the UP Pool.
Location
State TX
County Dallas
Direction From DNT exit Lovers Ln and head east, left on Preston Rd, right on Hanover St. The property will be on the left.
Rooms
Dining Room 2
Interior
Interior Features Built-in Features, Cable TV Available, Chandelier, Decorative Lighting, Eat-in Kitchen, Granite Counters, High Speed Internet Available
Heating Central
Cooling Central Air, Electric
Flooring Ceramic Tile, Wood
Fireplaces Number 1
Fireplaces Type Living Room
Appliance Dishwasher, Disposal, Gas Cooktop, Double Oven, Plumbed For Gas in Kitchen
Heat Source Central
Laundry Electric Dryer Hookup, Utility Room, Full Size W/D Area, Washer Hookup
Exterior
Exterior Feature Balcony, Covered Patio/Porch, Lighting
Garage Spaces 2.0
Fence Back Yard, Fenced, Wood
Utilities Available All Weather Road, Alley, Asphalt, Cable Available, City Sewer, City Water, Concrete, Curbs, Electricity Available, Electricity Connected, Individual Gas Meter, Individual Water Meter, Natural Gas Available, Phone Available, Sewer Available, Sidewalk, Underground Utilities
Roof Type Composition,Shingle
Total Parking Spaces 2
Garage Yes
Building
Lot Description Few Trees, Interior Lot, Landscaped
Story Two
Foundation Pillar/Post/Pier
Level or Stories Two
Structure Type Brick,Frame,Wood
Schools
Elementary Schools Hyer
Middle Schools Highland Park
High Schools Highland Park
School District Highland Park Isd
Others
Ownership Of record.
Acceptable Financing Cash, Conventional, FHA, VA Loan
Listing Terms Cash, Conventional, FHA, VA Loan
Financing Conventional
Read Less Info
Want to know what your home might be worth? Contact us for a FREE valuation!

Our team is ready to help you sell your home for the highest possible price ASAP

©2024 North Texas Real Estate Information Systems.
Bought with Ruth Anne Tripplehorn • Berkshire HathawayHS PenFed TX
Find out why customers are choosing LPT Realty to meet their real estate needs






