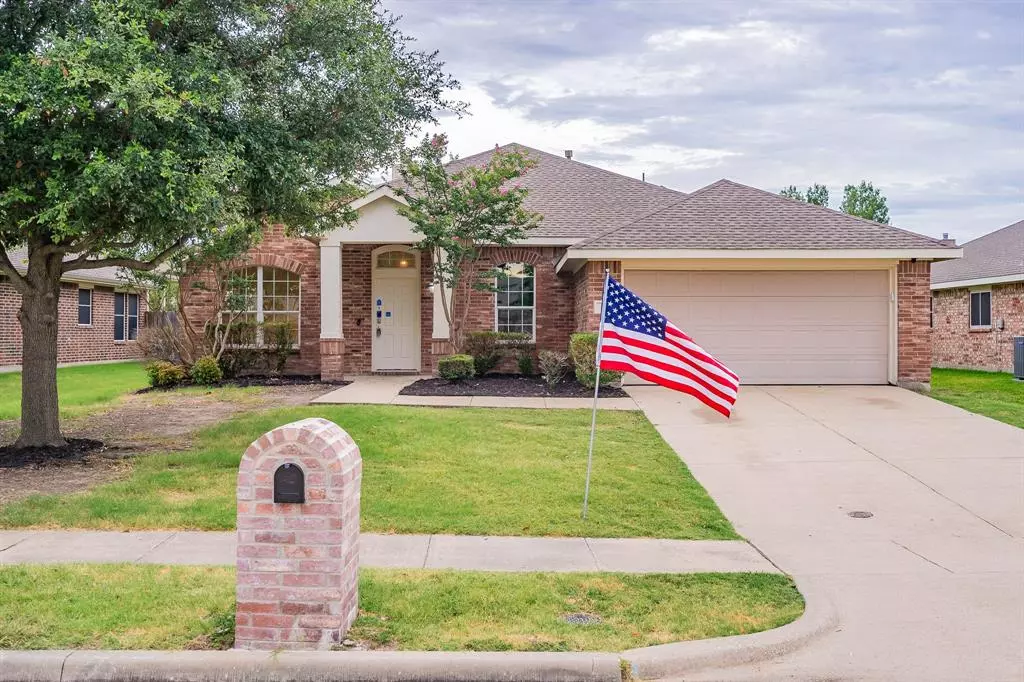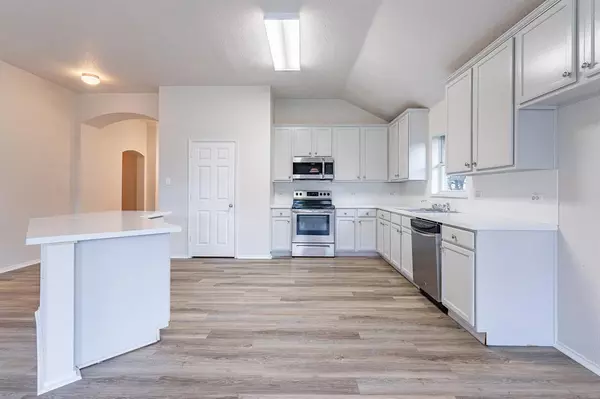$327,000
For more information regarding the value of a property, please contact us for a free consultation.
4 Beds
2 Baths
2,313 SqFt
SOLD DATE : 08/28/2024
Key Details
Property Type Single Family Home
Sub Type Single Family Residence
Listing Status Sold
Purchase Type For Sale
Square Footage 2,313 sqft
Price per Sqft $141
Subdivision Trails Of Chestnut Meadow Ph 2
MLS Listing ID 20688357
Sold Date 08/28/24
Bedrooms 4
Full Baths 2
HOA Fees $40/ann
HOA Y/N Mandatory
Year Built 2004
Annual Tax Amount $7,344
Lot Size 8,912 Sqft
Acres 0.2046
Property Description
Welcome to your dream home! Step into the inviting ambiance of a warm fireplace that complements the tasteful neutral color paint scheme throughout the residence. The heart of this home is its stunning kitchen, featuring a convenient island for meal preparation or gathering, an elegant accent backsplash that adds personality, and top-of-the-line stainless steel appliances to enhance your culinary experiences. The primary bedroom is a true retreat, complete with a generous walk-in closet offering ample storage space. The adjoining bathroom exudes luxury with a separate tub for relaxation and a standalone shower for everyday use. Outside, enjoy your own private oasis with a relaxing patio, perfect for alfresco dining and entertaining. The fenced-in backyard ensures complete privacy and a secure environment. This property seamlessly blends style and functionality in every aspect of its design. Don't miss the opportunity to make this beautiful house your forever home.
Location
State TX
County Kaufman
Community Community Pool
Direction Head southwest on N Bois D'Arc St toward Pacific St Turn left onto E Brooks St Turn right at the 1st cross street onto Lowrance Ave Turn left onto College Ave Turn right onto Chestnut Trail
Rooms
Dining Room 2
Interior
Interior Features Other
Heating Central
Cooling Central Air, Electric
Flooring Carpet, Ceramic Tile, Laminate, Vinyl
Fireplaces Number 1
Fireplaces Type Gas, Living Room
Appliance Dishwasher, Microwave
Heat Source Central
Exterior
Garage Spaces 2.0
Fence Back Yard, Wood
Community Features Community Pool
Utilities Available City Water
Total Parking Spaces 2
Garage Yes
Building
Story One
Foundation Slab
Level or Stories One
Structure Type Brick,Wood
Schools
Elementary Schools Claybon
Middle Schools Warren
High Schools Forney
School District Forney Isd
Others
Ownership Opendoor Property J LLC
Acceptable Financing Cash, Conventional, VA Loan
Listing Terms Cash, Conventional, VA Loan
Financing Cash
Read Less Info
Want to know what your home might be worth? Contact us for a FREE valuation!

Our team is ready to help you sell your home for the highest possible price ASAP

©2025 North Texas Real Estate Information Systems.
Bought with Sharon Shiell • Shiell Real Estate
Find out why customers are choosing LPT Realty to meet their real estate needs






