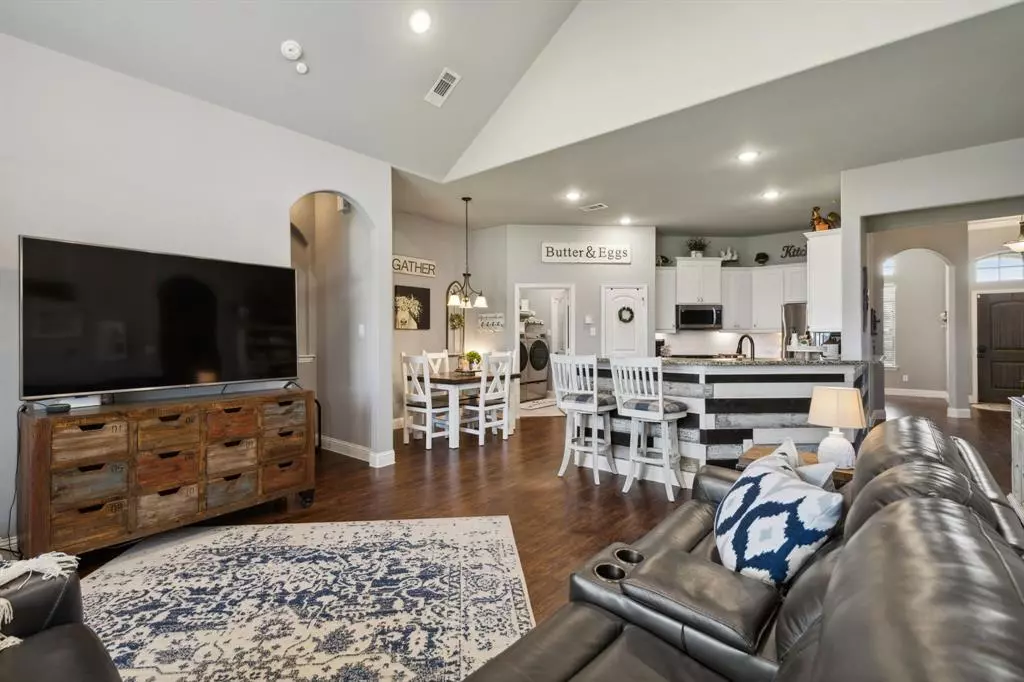$449,970
For more information regarding the value of a property, please contact us for a free consultation.
4 Beds
2 Baths
2,234 SqFt
SOLD DATE : 08/26/2024
Key Details
Property Type Single Family Home
Sub Type Single Family Residence
Listing Status Sold
Purchase Type For Sale
Square Footage 2,234 sqft
Price per Sqft $201
Subdivision Sonoma Verde Ph 1B
MLS Listing ID 20658304
Sold Date 08/26/24
Style Ranch,Traditional
Bedrooms 4
Full Baths 2
HOA Fees $71/qua
HOA Y/N Mandatory
Year Built 2018
Annual Tax Amount $6,553
Lot Size 9,191 Sqft
Acres 0.211
Property Description
Simply experience your dream home on a sprawling corner lot! Wow begins upon entry with german schmear showcase wall in dining room office on one side then to the splendid french door office on the other.Open Concept living is a masterpiece highlighted by a soaring vaulted ceiling and an Austin chalk stone fireplace that exudes warmth an elegance.Split bedroom floor plan means the Primary BR is a sanctuary with expansive windows that flood the space with natural light overlooking the lush backyard.The spa-like bath is a haven of relaxation, offering a separate shower & a deep soaking tub.Across the home is three additional bedrooms, one especially large currently being used as movie game watching zone. In the heart of home is the kitchen with its glorious granite, abundant cabinets, recent install stainless gas range and delightful farmhouse fresh charm.Community amenities include a giant pool, sports fields, fishing pond and more.Embrace Luxury and convenience in this remarkable home.
Location
State TX
County Rockwall
Community Club House, Community Pool, Community Sprinkler, Curbs, Fishing, Greenbelt, Jogging Path/Bike Path, Lake, Park, Perimeter Fencing, Playground, Pool, Racquet Ball, Sidewalks, Tennis Court(S), Other
Direction See GPS.
Rooms
Dining Room 2
Interior
Interior Features Cable TV Available, Cathedral Ceiling(s), Double Vanity, Eat-in Kitchen, Flat Screen Wiring, Granite Counters, High Speed Internet Available, Natural Woodwork, Open Floorplan, Other, Pantry, Smart Home System, Sound System Wiring, Vaulted Ceiling(s), Walk-In Closet(s), Wired for Data
Heating Central, Electric, ENERGY STAR Qualified Equipment, Fireplace(s), Natural Gas, Other
Cooling Ceiling Fan(s), Central Air, Electric, ENERGY STAR Qualified Equipment
Flooring Carpet, Ceramic Tile, Laminate
Fireplaces Number 1
Fireplaces Type Blower Fan, Gas, Gas Logs, Living Room, Raised Hearth, Stone
Appliance Dishwasher, Disposal, Electric Oven, Gas Cooktop, Microwave, Plumbed For Gas in Kitchen, Tankless Water Heater, Vented Exhaust Fan
Heat Source Central, Electric, ENERGY STAR Qualified Equipment, Fireplace(s), Natural Gas, Other
Laundry Electric Dryer Hookup, Utility Room, Full Size W/D Area, Washer Hookup, Other, On Site
Exterior
Exterior Feature Covered Patio/Porch, Rain Gutters, Lighting
Garage Spaces 2.0
Fence Back Yard, Fenced, Perimeter, Wood
Community Features Club House, Community Pool, Community Sprinkler, Curbs, Fishing, Greenbelt, Jogging Path/Bike Path, Lake, Park, Perimeter Fencing, Playground, Pool, Racquet Ball, Sidewalks, Tennis Court(s), Other
Utilities Available All Weather Road, City Sewer, City Water, Curbs, Individual Gas Meter, Individual Water Meter, Sidewalk
Roof Type Composition
Total Parking Spaces 2
Garage Yes
Building
Lot Description Cleared, Corner Lot, Few Trees, Irregular Lot, Landscaped, Lrg. Backyard Grass, Sprinkler System, Subdivision
Story One
Foundation Slab
Level or Stories One
Structure Type Brick
Schools
Elementary Schools Sharon Shannon
Middle Schools Cain
High Schools Heath
School District Rockwall Isd
Others
Ownership UPTON
Acceptable Financing Cash, Conventional, FHA, Other
Listing Terms Cash, Conventional, FHA, Other
Financing Conventional
Special Listing Condition Aerial Photo, Other
Read Less Info
Want to know what your home might be worth? Contact us for a FREE valuation!

Our team is ready to help you sell your home for the highest possible price ASAP

©2025 North Texas Real Estate Information Systems.
Bought with Justin Carpenter • Bray Real Estate Group- Dallas
Find out why customers are choosing LPT Realty to meet their real estate needs






