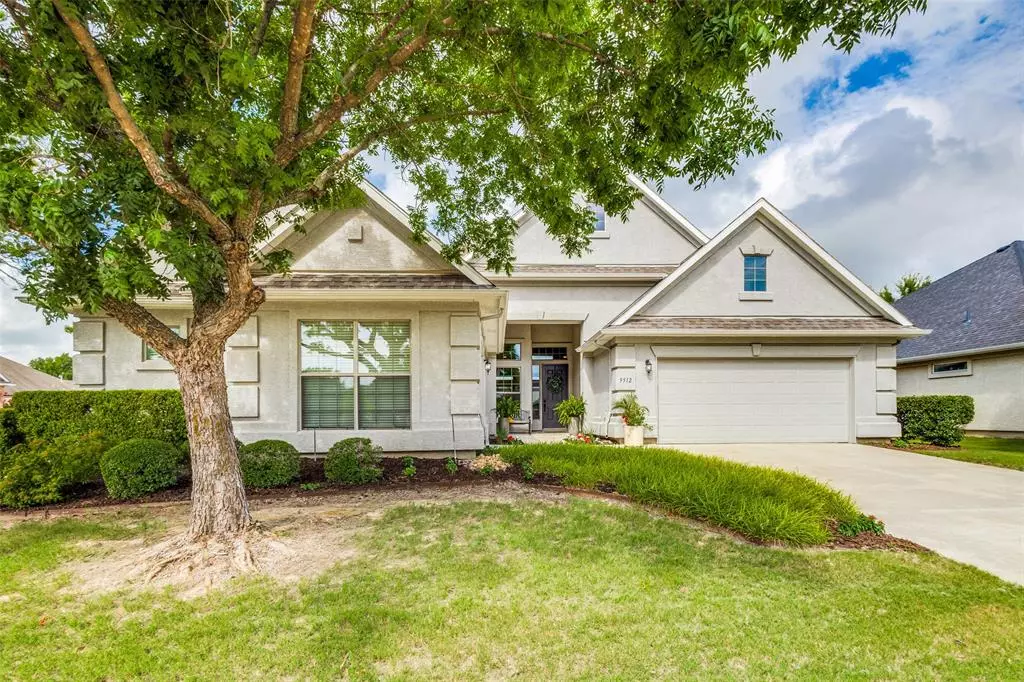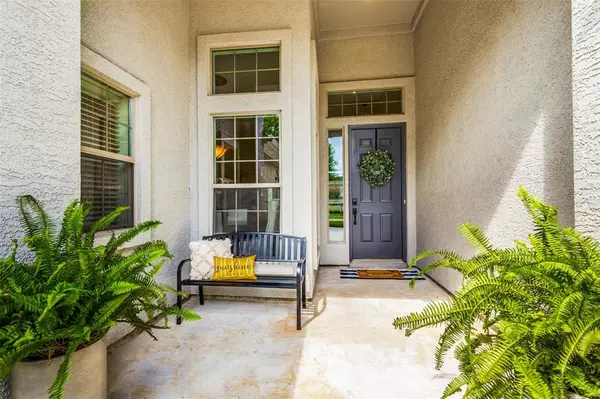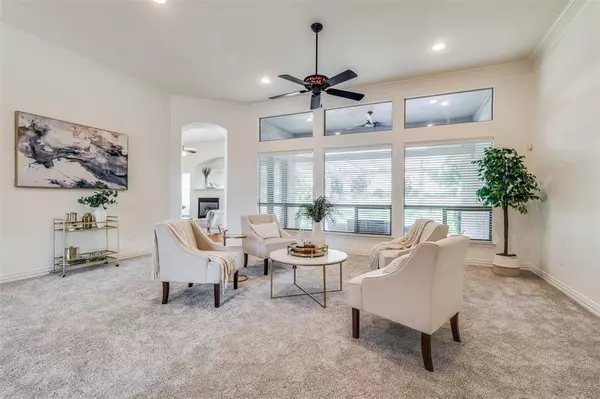$585,000
For more information regarding the value of a property, please contact us for a free consultation.
3 Beds
2 Baths
2,483 SqFt
SOLD DATE : 08/26/2024
Key Details
Property Type Single Family Home
Sub Type Single Family Residence
Listing Status Sold
Purchase Type For Sale
Square Footage 2,483 sqft
Price per Sqft $235
Subdivision Robson Ranch 1 Ph 2
MLS Listing ID 20648736
Sold Date 08/26/24
Style Traditional
Bedrooms 3
Full Baths 2
HOA Fees $155
HOA Y/N Mandatory
Year Built 2002
Annual Tax Amount $10,263
Lot Size 9,016 Sqft
Acres 0.207
Property Description
Welcome to your forever home in the 55+ community of Robson Ranch in Denton! This stunning single-story Sonoma floor plan with 3RD BEDROOM option, and 2 bathrooms offers 2483 sq. ft. of luxurious living space with the optional EXTENDED MASTER. Step inside to a large open living area with views of the covered patio and landscaped yard. The gourmet kitchen boasts granite countertops, stainless steel appliances, a spacious island, and ample cabinet space. The primary suite includes a large sitting area and a luxurious en-suite bathroom with dual sinks, a hug jetted tub, and a separate shower. Two additional bedrooms provide space for guests or a home office.The extra 3rd car garage has room for a golf cart or extra car. Enjoy the community's top-notch amenities, including a fitness center, resort-style pools, tennis and pickleball courts, a golf course, and a vibrant social calendar. Recent updates include NEW APPLIANCES, PAINT, CARPET, LIGHT FIXTURES, LANDSCAPING, and AC.
Location
State TX
County Denton
Community Club House, Community Pool, Fitness Center, Gated, Golf, Greenbelt, Tennis Court(S)
Direction From Robson Ranch Road, North on Ed Robson Blvd. Right on Murray S. Johnson St. Left on Kingsley. The home is on the corner.
Rooms
Dining Room 2
Interior
Interior Features Built-in Features, Decorative Lighting, Eat-in Kitchen, Granite Counters, Kitchen Island, Walk-In Closet(s)
Heating Central, Fireplace(s)
Cooling Central Air, Electric
Flooring Carpet, Ceramic Tile, Wood
Fireplaces Number 1
Fireplaces Type Family Room, Gas Logs
Appliance Dishwasher, Electric Cooktop, Electric Oven, Microwave
Heat Source Central, Fireplace(s)
Laundry Electric Dryer Hookup, Utility Room, Washer Hookup
Exterior
Exterior Feature Covered Patio/Porch
Garage Spaces 3.0
Community Features Club House, Community Pool, Fitness Center, Gated, Golf, Greenbelt, Tennis Court(s)
Utilities Available City Sewer, City Water, Co-op Electric
Total Parking Spaces 3
Garage Yes
Building
Lot Description Corner Lot, Sprinkler System
Story One
Foundation Slab
Level or Stories One
Structure Type Stucco
Schools
Elementary Schools Borman
Middle Schools Mcmath
High Schools Denton
School District Denton Isd
Others
Ownership see agent
Financing Cash
Read Less Info
Want to know what your home might be worth? Contact us for a FREE valuation!

Our team is ready to help you sell your home for the highest possible price ASAP

©2025 North Texas Real Estate Information Systems.
Bought with Nev Hewitt-Patterson • RE/MAX Signature Properties
Find out why customers are choosing LPT Realty to meet their real estate needs






