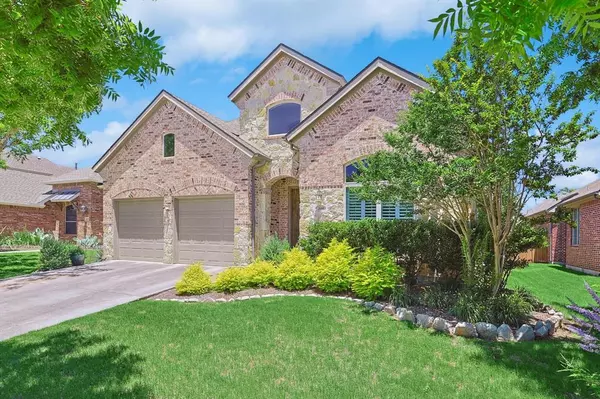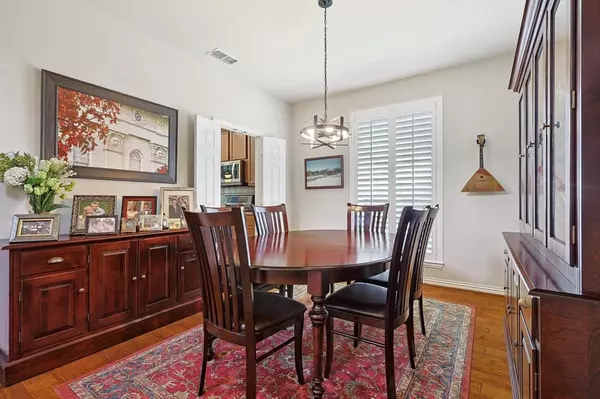$490,000
For more information regarding the value of a property, please contact us for a free consultation.
4 Beds
4 Baths
3,151 SqFt
SOLD DATE : 08/22/2024
Key Details
Property Type Single Family Home
Sub Type Single Family Residence
Listing Status Sold
Purchase Type For Sale
Square Footage 3,151 sqft
Price per Sqft $155
Subdivision Liberty Ph 1
MLS Listing ID 20625439
Sold Date 08/22/24
Style Traditional
Bedrooms 4
Full Baths 3
Half Baths 1
HOA Fees $65/mo
HOA Y/N Mandatory
Year Built 2005
Annual Tax Amount $7,468
Lot Size 6,098 Sqft
Acres 0.14
Property Description
Welcome to this exceptional 4-bedroom, 4-bathroom home crafted by the esteemed Highland Homes. Built by Highland Homes, a builder known for its high-quality construction and attention to detail, this home exemplifies excellence in craftsmanship and design. Situated in a community rich with amenities and close to various entertainment, medical, and shopping centers, this home offers both luxury and convenience for modern living. The dedicated office provides a quiet and productive space for remote work or study, perfectly designed to meet your professional needs. The community features a state-of-the-art amenity center, providing residents with a place to socialize and stay active. Families will appreciate the convenience of an onsite elementary school, making the morning routine easier and fostering a close-knit community. Nature enthusiasts will love the catch and release pond, offering a serene spot for fishing. Don't miss the opportunity to make this stunning house your new home.
Location
State TX
County Collin
Community Club House, Community Pool, Fishing, Jogging Path/Bike Path, Park, Playground
Direction Take US-75 N to State Hwy 121 N in Melissa. Take exit 44 from US-75 N. Continue onto State Hwy 121 N. Turn left onto Washington Dr. Turn right onto Fritz St. Destination will be on the left.
Rooms
Dining Room 2
Interior
Interior Features Built-in Features, Decorative Lighting, Eat-in Kitchen, Granite Counters, High Speed Internet Available, Walk-In Closet(s)
Heating Central, Fireplace(s), Natural Gas, Zoned
Cooling Ceiling Fan(s), Central Air, Electric, Zoned
Flooring Carpet, Ceramic Tile
Fireplaces Number 1
Fireplaces Type Brick, Gas Starter, Living Room
Appliance Dishwasher, Disposal, Electric Cooktop, Electric Range, Microwave, Double Oven, Plumbed For Gas in Kitchen
Heat Source Central, Fireplace(s), Natural Gas, Zoned
Laundry Electric Dryer Hookup, Utility Room, Full Size W/D Area, Washer Hookup
Exterior
Exterior Feature Covered Patio/Porch, Rain Gutters
Garage Spaces 2.0
Fence Back Yard, Wood
Community Features Club House, Community Pool, Fishing, Jogging Path/Bike Path, Park, Playground
Utilities Available City Sewer, City Water, Concrete, Curbs, Individual Gas Meter, Sidewalk
Roof Type Composition
Total Parking Spaces 2
Garage Yes
Building
Lot Description Interior Lot, Landscaped, Level, Lrg. Backyard Grass, Many Trees, Sprinkler System, Subdivision
Story Two
Foundation Slab
Level or Stories Two
Structure Type Brick,Rock/Stone
Schools
Elementary Schools Harry Mckillop
Middle Schools Melissa
High Schools Melissa
School District Melissa Isd
Others
Ownership See Agent
Acceptable Financing Cash, Conventional, FHA, VA Loan
Listing Terms Cash, Conventional, FHA, VA Loan
Financing Conventional
Read Less Info
Want to know what your home might be worth? Contact us for a FREE valuation!

Our team is ready to help you sell your home for the highest possible price ASAP

©2025 North Texas Real Estate Information Systems.
Bought with Ashton Harris • RE/MAX Four Corners
Find out why customers are choosing LPT Realty to meet their real estate needs






