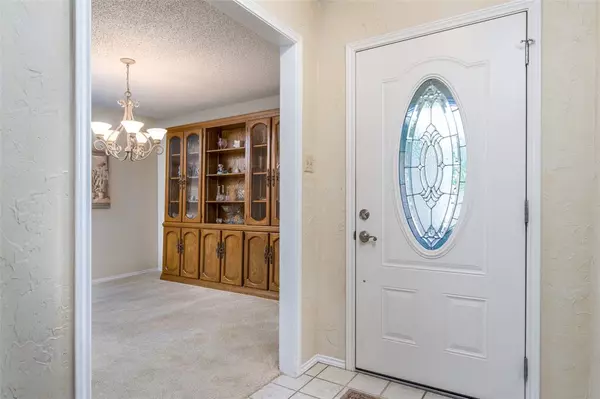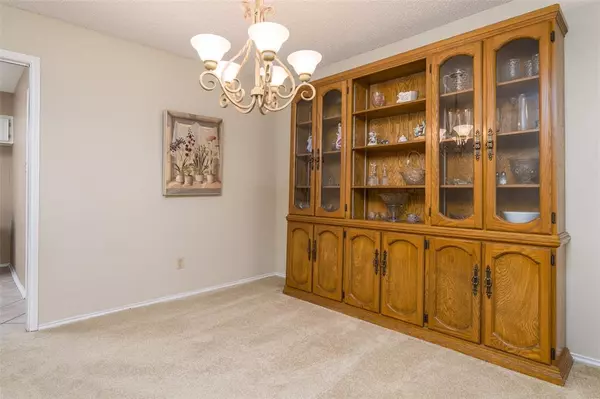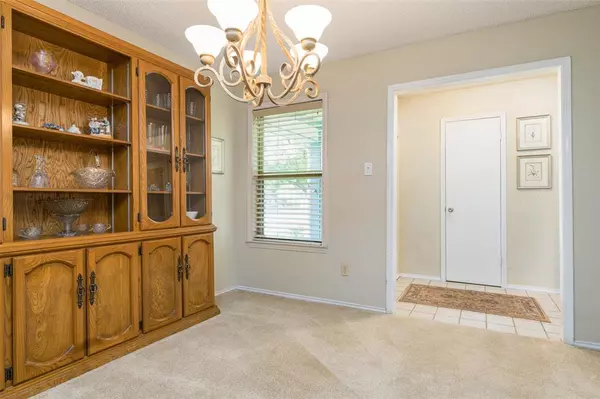$389,000
For more information regarding the value of a property, please contact us for a free consultation.
3 Beds
2 Baths
1,799 SqFt
SOLD DATE : 08/16/2024
Key Details
Property Type Single Family Home
Sub Type Single Family Residence
Listing Status Sold
Purchase Type For Sale
Square Footage 1,799 sqft
Price per Sqft $216
Subdivision Mayfair North Add
MLS Listing ID 20656311
Sold Date 08/16/24
Style Traditional
Bedrooms 3
Full Baths 2
HOA Y/N None
Year Built 1978
Annual Tax Amount $6,317
Lot Size 8,624 Sqft
Acres 0.198
Property Description
Welcome to your dream home! This lovingly maintained property boasts a prime location in a peaceful neighborhood with highly rated schools. Nestled against the scenic Chisholm Trail Park, you'll enjoy direct access to baseball fields, fishing ponds, trails, picnic pavilions, aquatic center with swimming pools and more. The beautifully landscaped backyard is a serene retreat, complete with a covered patio, perfect for relaxing or entertaining. A charming garden gate provides a peek through to the park, enhancing the sense of tranquility. Inside, the spacious living room features a vaulted ceiling and a cozy wood-burning fireplace. Great storage. Updated primary bath offers modern comfort and style. This home is an ideal blend of comfort, convenience and natural beauty – truly a rare find. Don't miss the opportunity to make it yours! Seller is in the process of replacing the roof.
Location
State TX
County Tarrant
Direction From 26 take Hurstview south to Northglen and turn left. House is on the left.
Rooms
Dining Room 2
Interior
Interior Features Built-in Features, Cable TV Available, Cathedral Ceiling(s), Eat-in Kitchen, High Speed Internet Available, Kitchen Island, Paneling, Pantry, Tile Counters, Vaulted Ceiling(s), Walk-In Closet(s), Wired for Data
Heating Central, Electric, Fireplace(s)
Cooling Ceiling Fan(s), Central Air, Electric
Flooring Carpet, Ceramic Tile, Tile
Fireplaces Number 1
Fireplaces Type Brick, Living Room, Wood Burning
Equipment Irrigation Equipment
Appliance Dishwasher, Disposal, Electric Cooktop, Microwave, Double Oven
Heat Source Central, Electric, Fireplace(s)
Laundry Electric Dryer Hookup, Utility Room, Full Size W/D Area, Washer Hookup
Exterior
Exterior Feature Covered Patio/Porch, Rain Gutters, Private Yard
Garage Spaces 2.0
Fence Back Yard, Fenced, Wood, Wrought Iron
Utilities Available Cable Available, Curbs, Electricity Available, Electricity Connected, Individual Water Meter, Phone Available, Sewer Available, Underground Utilities
Roof Type Composition
Total Parking Spaces 2
Garage Yes
Building
Lot Description Cleared, Few Trees, Interior Lot, Landscaped, Park View, Sprinkler System, Subdivision
Story One
Foundation Slab
Level or Stories One
Structure Type Brick
Schools
Elementary Schools Bedfordhei
High Schools Bell
School District Hurst-Euless-Bedford Isd
Others
Ownership See Agent
Acceptable Financing Cash, Conventional, FHA, VA Loan
Listing Terms Cash, Conventional, FHA, VA Loan
Financing Conventional
Special Listing Condition Aerial Photo
Read Less Info
Want to know what your home might be worth? Contact us for a FREE valuation!

Our team is ready to help you sell your home for the highest possible price ASAP

©2025 North Texas Real Estate Information Systems.
Bought with Paige Miranda • Keller Williams Realty
Find out why customers are choosing LPT Realty to meet their real estate needs






