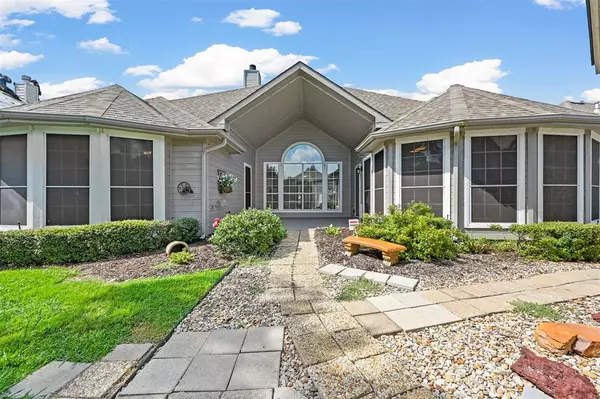$375,000
For more information regarding the value of a property, please contact us for a free consultation.
4 Beds
2 Baths
2,438 SqFt
SOLD DATE : 08/15/2024
Key Details
Property Type Single Family Home
Sub Type Single Family Residence
Listing Status Sold
Purchase Type For Sale
Square Footage 2,438 sqft
Price per Sqft $153
Subdivision Highland Trail Add
MLS Listing ID 20671167
Sold Date 08/15/24
Style Traditional
Bedrooms 4
Full Baths 2
HOA Y/N None
Year Built 1996
Annual Tax Amount $6,859
Lot Size 7,187 Sqft
Acres 0.165
Property Description
Discover this beautiful home located in desirable Highland Trails. This stunning home features 4 spacious bedrooms, 2 bathrooms, & 2 dining areas. Interior features include vaulted ceilings, beautiful tray ceiling details, and a cozy gas fireplace in the living room; adding a touch of elegance to the living spaces. The kitchen is a chef's dream with granite countertops and ample storage with large breakfast area & tons of natural light. Master suite boasts separate vanities, garden tub & separate shower adding a touch of luxury and convenience. Outside, you'll find a serene garden perfect for relaxation! Energy efficiency is a key feature of this home, with a radiant barrier, solar screens, and over 12 inches of additional insulation. The property also includes an additional storage shed and an air-conditioned workshop with electric, providing plenty of space for all your needs. This home is a perfect blend of comfort, style, and functionality. Don't miss the chance to make it yours!
Location
State TX
County Tarrant
Direction Head north on Matlock Rd toward Crystal Creek Ln, Right onto Kenosha Ln, Left onto Classen Trail, Right onto Jennifer Ln, Home is on the left.
Rooms
Dining Room 2
Interior
Interior Features Built-in Features, Cable TV Available, Decorative Lighting, Eat-in Kitchen, High Speed Internet Available, Kitchen Island, Pantry, Vaulted Ceiling(s), Walk-In Closet(s)
Heating Central, Fireplace(s), Natural Gas
Cooling Ceiling Fan(s), Central Air, Electric
Flooring Carpet, Tile
Fireplaces Number 1
Fireplaces Type Gas Logs, Gas Starter, Living Room, Raised Hearth
Appliance Dishwasher, Disposal, Gas Cooktop, Gas Water Heater, Microwave
Heat Source Central, Fireplace(s), Natural Gas
Laundry Electric Dryer Hookup, Utility Room, Full Size W/D Area
Exterior
Exterior Feature Covered Patio/Porch, Rain Gutters, Lighting, Storage
Garage Spaces 2.0
Fence Wood
Utilities Available All Weather Road, City Sewer, City Water, Curbs
Roof Type Composition
Total Parking Spaces 2
Garage Yes
Building
Lot Description Landscaped, Sprinkler System, Subdivision
Story One
Foundation Slab
Level or Stories One
Structure Type Brick
Schools
Elementary Schools Ashworth
High Schools Seguin
School District Arlington Isd
Others
Ownership See Offer Instructions
Acceptable Financing Cash, Conventional, FHA, VA Loan
Listing Terms Cash, Conventional, FHA, VA Loan
Financing Conventional
Read Less Info
Want to know what your home might be worth? Contact us for a FREE valuation!

Our team is ready to help you sell your home for the highest possible price ASAP

©2025 North Texas Real Estate Information Systems.
Bought with Rose Badillo • United Real Estate DFW
Find out why customers are choosing LPT Realty to meet their real estate needs






