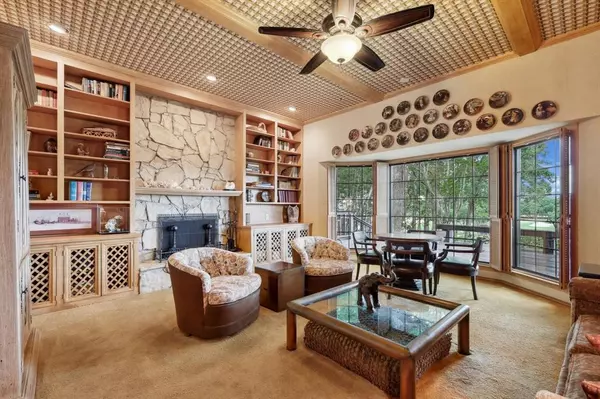$569,000
For more information regarding the value of a property, please contact us for a free consultation.
3 Beds
3 Baths
2,338 SqFt
SOLD DATE : 08/13/2024
Key Details
Property Type Single Family Home
Sub Type Single Family Residence
Listing Status Sold
Purchase Type For Sale
Square Footage 2,338 sqft
Price per Sqft $243
Subdivision Fairway Village
MLS Listing ID 20649017
Sold Date 08/13/24
Style Traditional
Bedrooms 3
Full Baths 2
Half Baths 1
HOA Y/N None
Year Built 1981
Annual Tax Amount $6,862
Lot Size 4,312 Sqft
Acres 0.099
Property Description
Given the high level of interest in this property, we request that all offers be submitted by Thursday, 6.26 at 5pm.
Discover your dream home on a prestigious golf course, featuring a spacious living area, formal dining room, and a charming eat-in breakfast nook. New Sub-Zero refrigerator was installed in Oct. 2023. All bedrooms are upstairs, with the primary suite offering a private balcony. The large back deck overlooks the signature 8th hole of the only golf course designed by Ben Hogan. Enjoy a lifestyle of relaxation and serenity in this amazing property.
Sellers have pre-paid for a home warranty for the new owners!
Location
State TX
County Denton
Community Golf
Direction From Hwy 114 exit Trophy Club Dr. and head North. Turn Right onto Indian Creek. Turn Left on Forest Hill. Turn Left on Fairway Village. Home will be near the end on the right.
Rooms
Dining Room 2
Interior
Interior Features Decorative Lighting, Double Vanity, Eat-in Kitchen, Walk-In Closet(s)
Heating Central, Fireplace(s)
Cooling Central Air, Electric
Flooring Carpet, Ceramic Tile
Fireplaces Number 1
Fireplaces Type Living Room, Wood Burning
Appliance Dishwasher, Disposal, Electric Cooktop, Electric Oven, Trash Compactor
Heat Source Central, Fireplace(s)
Laundry Electric Dryer Hookup, Utility Room, Full Size W/D Area, Washer Hookup
Exterior
Garage Spaces 2.0
Community Features Golf
Utilities Available Concrete, Curbs, MUD Sewer, MUD Water
Roof Type Composition
Total Parking Spaces 2
Garage Yes
Building
Lot Description Few Trees, Interior Lot, Landscaped, On Golf Course, Subdivision, Zero Lot Line
Story Two
Foundation Slab
Level or Stories Two
Structure Type Brick
Schools
Elementary Schools Lakeview
Middle Schools Medlin
High Schools Byron Nelson
School District Northwest Isd
Others
Restrictions Deed
Ownership on record
Acceptable Financing Cash, Conventional, FHA, VA Loan
Listing Terms Cash, Conventional, FHA, VA Loan
Financing Cash
Read Less Info
Want to know what your home might be worth? Contact us for a FREE valuation!

Our team is ready to help you sell your home for the highest possible price ASAP

©2025 North Texas Real Estate Information Systems.
Bought with April Temple • Ebby Halliday, REALTORS
Find out why customers are choosing LPT Realty to meet their real estate needs






