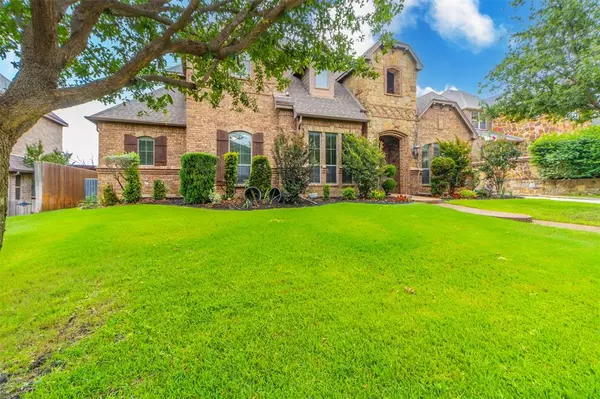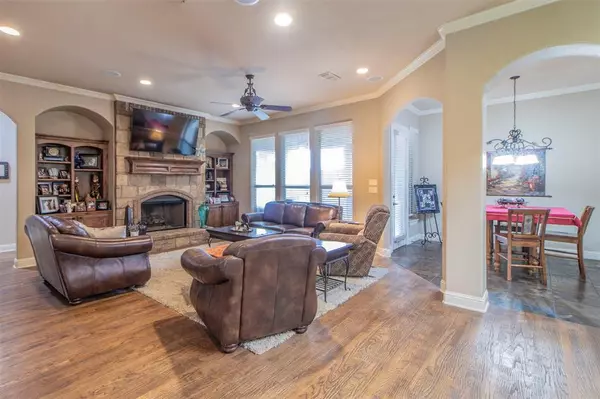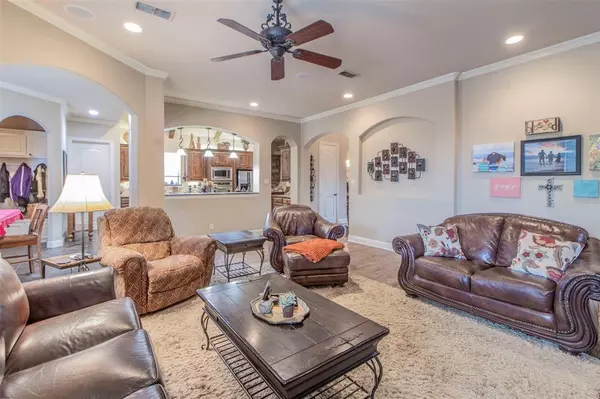$725,000
For more information regarding the value of a property, please contact us for a free consultation.
4 Beds
3 Baths
4,021 SqFt
SOLD DATE : 08/08/2024
Key Details
Property Type Single Family Home
Sub Type Single Family Residence
Listing Status Sold
Purchase Type For Sale
Square Footage 4,021 sqft
Price per Sqft $180
Subdivision Chisholm Trail Estates
MLS Listing ID 20651035
Sold Date 08/08/24
Bedrooms 4
Full Baths 3
HOA Fees $29/ann
HOA Y/N Mandatory
Year Built 2007
Annual Tax Amount $13,785
Lot Size 8,799 Sqft
Acres 0.202
Property Description
Welcome to your dream home in the sought-after Birdville Independent School District! This stunning four-bedroom, three-bath residence features a spacious open floor plan perfect for entertaining. The gourmet kitchen boasts an island, oven, and breakfast bar. The primary bedroom offers an en-suite bath and direct access to a covered patio, ideal for relaxation.
Enjoy a dedicated office for remote work or study, a game room with an attached bonus room with wet bar, and a media room for ultimate entertainment. The beautiful backyard oasis includes a pool with a relaxing rock water feature.
A spacious three-car garage provides ample storage and parking. There is a mudroom off of the garage. New roof and gutters are being installed. This home offers luxury and functionality. Don't miss out on this exceptional property!
Location
State TX
County Tarrant
Direction Take 820 to Precinct Line Dr. Head north to Cannon. Turn right on Cannon and entrance to subdivision will be on your left.
Rooms
Dining Room 2
Interior
Interior Features Built-in Features, Cable TV Available, Chandelier, Decorative Lighting, Double Vanity, Eat-in Kitchen, High Speed Internet Available, Kitchen Island, Open Floorplan
Heating Natural Gas
Cooling Central Air, Electric
Flooring Tile, Wood
Fireplaces Number 1
Fireplaces Type Brick
Appliance Electric Oven, Gas Cooktop, Gas Water Heater, Microwave, Double Oven, Plumbed For Gas in Kitchen
Heat Source Natural Gas
Laundry Electric Dryer Hookup, Utility Room, Full Size W/D Area, Washer Hookup
Exterior
Exterior Feature Attached Grill, Covered Patio/Porch, Outdoor Grill
Garage Spaces 3.0
Pool Gunite, In Ground, Salt Water
Utilities Available Cable Available, City Sewer, City Water, Electricity Connected, Natural Gas Available
Roof Type Composition,Shingle
Total Parking Spaces 3
Garage Yes
Private Pool 1
Building
Lot Description Sprinkler System, Subdivision
Story Two
Foundation Slab
Level or Stories Two
Structure Type Brick
Schools
Elementary Schools Walkercrk
Middle Schools Smithfield
High Schools Birdville
School District Birdville Isd
Others
Ownership See Public Record
Acceptable Financing Cash, Conventional, FHA, VA Loan
Listing Terms Cash, Conventional, FHA, VA Loan
Financing Conventional
Read Less Info
Want to know what your home might be worth? Contact us for a FREE valuation!

Our team is ready to help you sell your home for the highest possible price ASAP

©2025 North Texas Real Estate Information Systems.
Bought with Lucy Noonan • Synergy Realty
Find out why customers are choosing LPT Realty to meet their real estate needs






