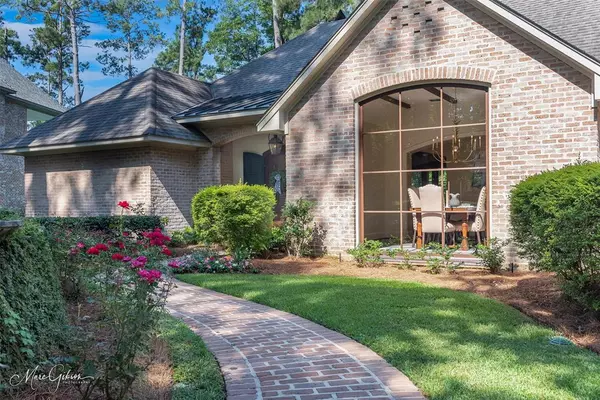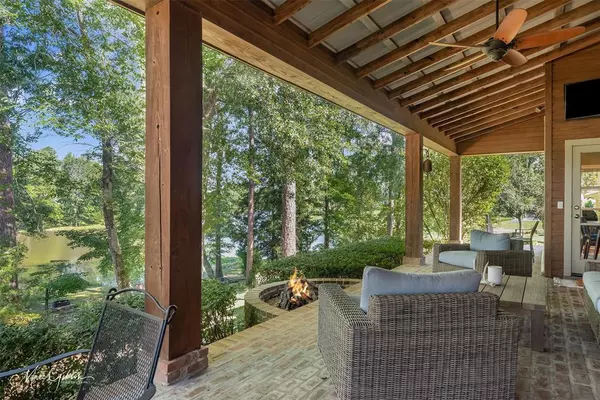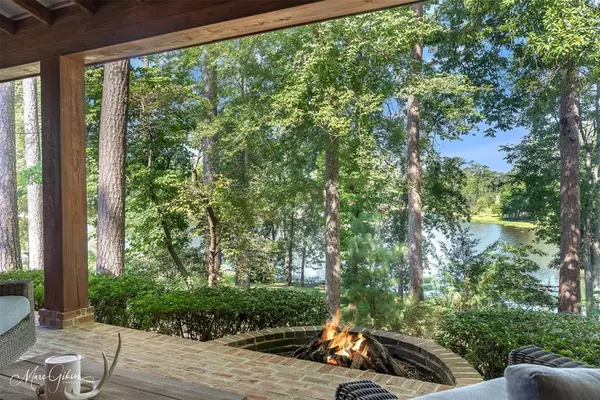$735,000
For more information regarding the value of a property, please contact us for a free consultation.
4 Beds
4 Baths
3,702 SqFt
SOLD DATE : 08/09/2024
Key Details
Property Type Single Family Home
Sub Type Single Family Residence
Listing Status Sold
Purchase Type For Sale
Square Footage 3,702 sqft
Price per Sqft $198
Subdivision Long Lake Estates
MLS Listing ID 20653428
Sold Date 08/09/24
Style Traditional
Bedrooms 4
Full Baths 3
Half Baths 1
HOA Fees $50/ann
HOA Y/N Mandatory
Year Built 1995
Lot Size 0.616 Acres
Acres 0.616
Property Description
Waterfront home with unbeatable views of Long Lake. Enjoy luxurious, tranquil living. Wonderful open floor plan. Rich and timeless finishes throughout. Formal Dining with vaulted ceilings and beams. Picturesque living room with oversized fireplace and built-ins. Reclaimed brick accent wall between kitchen and living. Chef's Kitchen with to-the-ceiling cabinetry, double islands, custom walk-in pantry and commercial range. Breakfast room off of the kitchen with beautiful views of the backyard. The floor-to-ceiling windows throughout offer the most beautiful natural light. Reclaimed wood and brick flooring. Secluded master suite with spacious closet with island, plantation shutters and access to back patio. Lovely back patio with reclaimed beams, fans and firepit. Mature landscaping. All bedrooms on the main floor. Side entry opens to a lovely sitting area near other bedrooms. Upstairs flex space. Schedule a private showing.
Location
State LA
County Caddo
Community Curbs, Guarded Entrance, Lake
Direction Google Maps
Rooms
Dining Room 2
Interior
Interior Features Built-in Features, Chandelier, Decorative Lighting, Double Vanity, Eat-in Kitchen, High Speed Internet Available, Kitchen Island, Open Floorplan, Pantry, Walk-In Closet(s)
Heating Central
Cooling Central Air
Flooring Brick, Carpet, Ceramic Tile, Tile, Wood
Fireplaces Number 1
Fireplaces Type Gas Logs, Living Room, Wood Burning
Appliance Dishwasher, Gas Range, Microwave, Warming Drawer
Heat Source Central
Laundry Utility Room, Full Size W/D Area
Exterior
Exterior Feature Covered Patio/Porch, Outdoor Living Center
Garage Spaces 3.0
Fence None
Community Features Curbs, Guarded Entrance, Lake
Utilities Available City Sewer, City Water
Waterfront Description Lake Front
Roof Type Composition
Total Parking Spaces 3
Garage Yes
Building
Lot Description Interior Lot, Landscaped, Lrg. Backyard Grass, Many Trees, Water/Lake View
Story Two
Foundation Slab
Level or Stories Two
Structure Type Brick,Siding
Schools
Elementary Schools Caddo Isd Schools
Middle Schools Caddo Isd Schools
High Schools Caddo Isd Schools
School District Caddo Psb
Others
Restrictions Architectural
Ownership Owner
Financing Conventional
Read Less Info
Want to know what your home might be worth? Contact us for a FREE valuation!

Our team is ready to help you sell your home for the highest possible price ASAP

©2025 North Texas Real Estate Information Systems.
Bought with Susannah Hodges • Susannah Hodges, LLC
Find out why customers are choosing LPT Realty to meet their real estate needs






