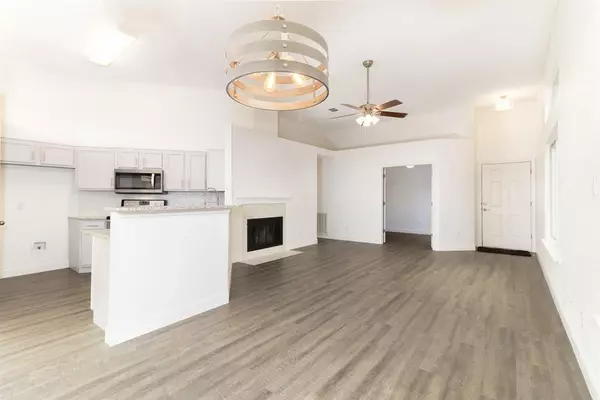$330,000
For more information regarding the value of a property, please contact us for a free consultation.
3 Beds
2 Baths
1,099 SqFt
SOLD DATE : 07/23/2024
Key Details
Property Type Single Family Home
Sub Type Single Family Residence
Listing Status Sold
Purchase Type For Sale
Square Footage 1,099 sqft
Price per Sqft $300
Subdivision Indian Oaks Add Sec 2
MLS Listing ID 20661608
Sold Date 07/23/24
Style Traditional
Bedrooms 3
Full Baths 2
HOA Y/N None
Year Built 1986
Annual Tax Amount $4,768
Lot Size 4,094 Sqft
Acres 0.094
Property Description
MULITPLE OFFERS RECEIVED. PLEASE SUBMIT BEST BY 8:00 PM JULY 8, 2024. THIS is the CUTEST home you'll ever find! It lives much larger than it seems. Was updated in 2020. Owners improved the garden and added a shed.
Open concept, energy efficient, pristine 3 bed 2 bath home, bedroom study is attached to the living area via french doors. New granite counter tops, glass tile back-splash with pale gray cabinets, under mount sink, generous pantry, new microwave and new Bosh dishwasher. The spacious master suite boasts an intimate patio, vaulted ceilings, two closets, double vanity and a sky light. Features include high ceilings, refreshed fireplace, new vinyl plank flooring, energy efficient exterior sliding doors & double hung windows with woven shades, upgraded light fixtures, new quartz topped vanity, new sleek Moen faucets. Newer Shed and vegetable gardens.
Location
State TX
County Denton
Direction from FM 3040 go North on Old Orchard, right on settlers, down on the right
Rooms
Dining Room 1
Interior
Interior Features High Speed Internet Available, Vaulted Ceiling(s)
Heating Central, Electric
Cooling Central Air, Electric
Flooring Luxury Vinyl Plank, Tile
Fireplaces Number 1
Fireplaces Type Wood Burning
Appliance Dishwasher, Disposal, Electric Oven, Electric Range, Electric Water Heater, Microwave
Heat Source Central, Electric
Laundry Electric Dryer Hookup, In Hall, Full Size W/D Area, Washer Hookup
Exterior
Garage Spaces 2.0
Fence Wood
Utilities Available City Sewer, City Water
Roof Type Composition
Total Parking Spaces 2
Garage Yes
Building
Lot Description Sprinkler System
Story One
Foundation Slab
Level or Stories One
Structure Type Brick
Schools
Elementary Schools Parkway
Middle Schools Hedrick
High Schools Flower Mound
School District Lewisville Isd
Others
Ownership Syed
Acceptable Financing Cash, Conventional, FHA, Texas Vet, VA Loan
Listing Terms Cash, Conventional, FHA, Texas Vet, VA Loan
Financing Conventional
Read Less Info
Want to know what your home might be worth? Contact us for a FREE valuation!

Our team is ready to help you sell your home for the highest possible price ASAP

©2025 North Texas Real Estate Information Systems.
Bought with LyRondra Gaines • Monument Realty
Find out why customers are choosing LPT Realty to meet their real estate needs






