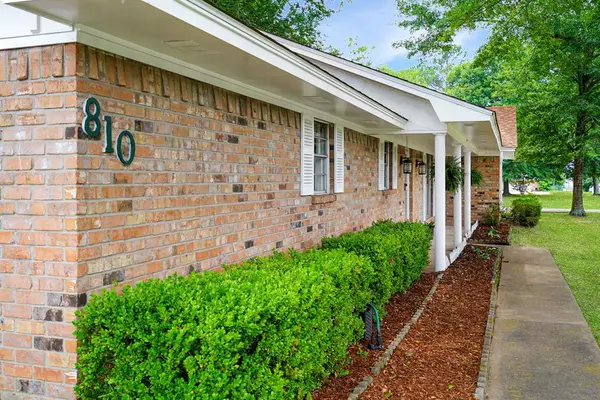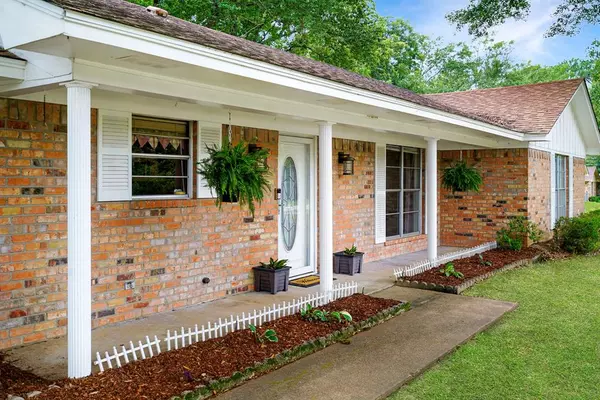$229,000
For more information regarding the value of a property, please contact us for a free consultation.
3 Beds
2 Baths
1,787 SqFt
SOLD DATE : 08/09/2024
Key Details
Property Type Single Family Home
Sub Type Single Family Residence
Listing Status Sold
Purchase Type For Sale
Square Footage 1,787 sqft
Price per Sqft $128
Subdivision Goldsmith-Morse
MLS Listing ID 20645943
Sold Date 08/09/24
Bedrooms 3
Full Baths 2
HOA Y/N None
Year Built 1988
Annual Tax Amount $4,566
Lot Size 0.432 Acres
Acres 0.4318
Property Description
CHARMING 1787 sq ft, Brick, 3 Bed, 2 Bath Home on a Huge .4318 Acre lot with Large Trees and Spawning Lawns. Home features an Open Plan, Living Room Dining Room Combo, Kitchen with Breakfast Bar, Electric Range Oven, Dishwasher, Microwave - Separate Utility Room enough room for Freezer - Updated with Neutral Colors, Engineered Wood Floors in Living and Dining Area, Vaulted Wood Beam Ceiling, Wood Burning Fireplace, 2 Large Bedrooms, Shared Tub Shower in Bathroom, Office Nook in Hallway, Primary Bedroom has sitting area with Mirrored Wall and En-suite Bath with Shower, Ample Closets, Blinds, Window Coverings, Ceiling Fans w Light Kits Throughout. Finished 123 sq ft Covered Patio or Sunroom is heated only. 10x20 Metal Storage Building, Convenient Location with Retail, Restaurants, Hospital, Elementary, Middle and High School and Churches within walking distance. This is a Clean House ready to go!!!
Location
State TX
County Wood
Direction from Winnsboro take US 37 to US 154. Turn Left on US 154 (Goode St) to 810 E Goode on right side of road. from Mineola take US 37 to US 154. Turn Right on US 154 (Goode St) to 810 E Goode on right side of road.
Rooms
Dining Room 1
Interior
Interior Features High Speed Internet Available, Kitchen Island, Open Floorplan, Pantry, Vaulted Ceiling(s)
Heating Electric
Cooling Ceiling Fan(s), Central Air, Electric
Flooring Carpet, Ceramic Tile, Simulated Wood
Fireplaces Number 1
Fireplaces Type Living Room, Raised Hearth, Wood Burning
Equipment None
Appliance Dishwasher, Disposal, Electric Range, Microwave, Vented Exhaust Fan
Heat Source Electric
Laundry Electric Dryer Hookup, Utility Room, Full Size W/D Area, Washer Hookup
Exterior
Exterior Feature Private Yard, Storage
Garage Spaces 2.0
Fence Fenced, Partial, Wood
Utilities Available City Sewer, Electricity Connected, Individual Water Meter
Roof Type Composition
Total Parking Spaces 2
Garage Yes
Building
Story One
Foundation Slab
Level or Stories One
Schools
Elementary Schools Quitman
High Schools Quitman
School District Quitman Isd
Others
Restrictions Deed
Ownership L. Sessions
Acceptable Financing Cash, Conventional, FHA, USDA Loan, VA Loan
Listing Terms Cash, Conventional, FHA, USDA Loan, VA Loan
Financing VA
Read Less Info
Want to know what your home might be worth? Contact us for a FREE valuation!

Our team is ready to help you sell your home for the highest possible price ASAP

©2025 North Texas Real Estate Information Systems.
Bought with Gerri Eiles • Quitman Realty
Find out why customers are choosing LPT Realty to meet their real estate needs






