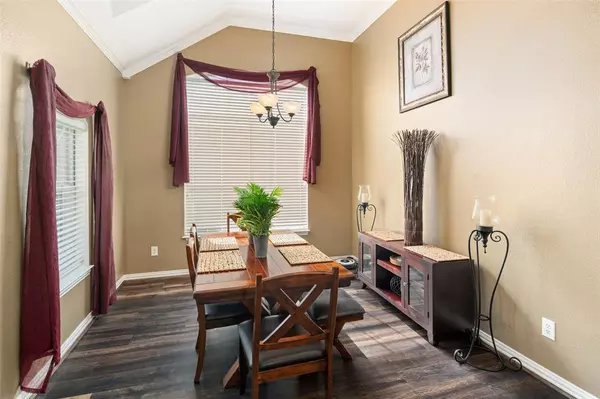$530,000
For more information regarding the value of a property, please contact us for a free consultation.
4 Beds
3 Baths
2,544 SqFt
SOLD DATE : 08/07/2024
Key Details
Property Type Single Family Home
Sub Type Single Family Residence
Listing Status Sold
Purchase Type For Sale
Square Footage 2,544 sqft
Price per Sqft $208
Subdivision Highland Lakes Ph I
MLS Listing ID 20610906
Sold Date 08/07/24
Style Traditional
Bedrooms 4
Full Baths 3
HOA Y/N None
Year Built 1996
Annual Tax Amount $7,975
Lot Size 6,708 Sqft
Acres 0.154
Property Description
Show Stopper. Don't miss this well cared for beautiful home. From front yard to the large backyard with pool this home offers some thing for everyone. Easily accommodate large gatherings with family and friends in the family room ft. 2 story soaring ceilings, floor-to-ceiling windows, flexible open floor plan. Enter foyer to split entry, hardwood floors, gas start WBFP. Spare MIL or guest BR use as a private study. Cook like a gourmet chef in eat in kitchen with layout perfect for entertaining family and friends. Kitchen ft granite counters, lots of countertop space & cabinets, breakfast nook, WI pantry. 2nd floor offers oversized primary suite with FP, relax at day end in ensuite spa like bath, 2 more BR's up. Backyard ft. inground pool, rear entry garage with electric gate 5 YR motor. Updates include: electric Cooktop , new dishwasher 2021, New HVAC 2022 upstairs, roof 2018 Great location just minutes from Lake Lewisville easy access to highways, schools, shopping n restaurants.
Location
State TX
County Denton
Direction See GPS
Rooms
Dining Room 2
Interior
Interior Features Cable TV Available, Eat-in Kitchen, Open Floorplan, Vaulted Ceiling(s), Walk-In Closet(s)
Heating Electric, Natural Gas
Cooling Ceiling Fan(s), Central Air, Electric
Flooring Carpet, Ceramic Tile, Hardwood
Fireplaces Number 2
Fireplaces Type Bedroom, Family Room, Wood Burning
Appliance Dishwasher, Disposal, Electric Cooktop, Electric Oven, Microwave
Heat Source Electric, Natural Gas
Laundry Electric Dryer Hookup, Full Size W/D Area, Washer Hookup
Exterior
Garage Spaces 2.0
Fence Back Yard, Fenced, Gate, Privacy, Wood
Pool Fenced, Gunite, In Ground, Pool Sweep, Pump
Utilities Available Alley, Cable Available, City Sewer, City Water, Curbs, Individual Gas Meter, Individual Water Meter, Sidewalk
Roof Type Composition
Total Parking Spaces 2
Garage Yes
Private Pool 1
Building
Lot Description Interior Lot, Landscaped, Lrg. Backyard Grass, Sprinkler System, Subdivision
Story Two
Foundation Slab
Level or Stories Two
Structure Type Brick
Schools
Elementary Schools Valley Ridge
Middle Schools Huffines
High Schools Lewisville
School District Lewisville Isd
Others
Ownership See Tax
Acceptable Financing Cash, Conventional, FHA, VA Loan
Listing Terms Cash, Conventional, FHA, VA Loan
Financing Conventional
Read Less Info
Want to know what your home might be worth? Contact us for a FREE valuation!

Our team is ready to help you sell your home for the highest possible price ASAP

©2024 North Texas Real Estate Information Systems.
Bought with Ashley Sykes • The Agency Frisco
Find out why customers are choosing LPT Realty to meet their real estate needs






