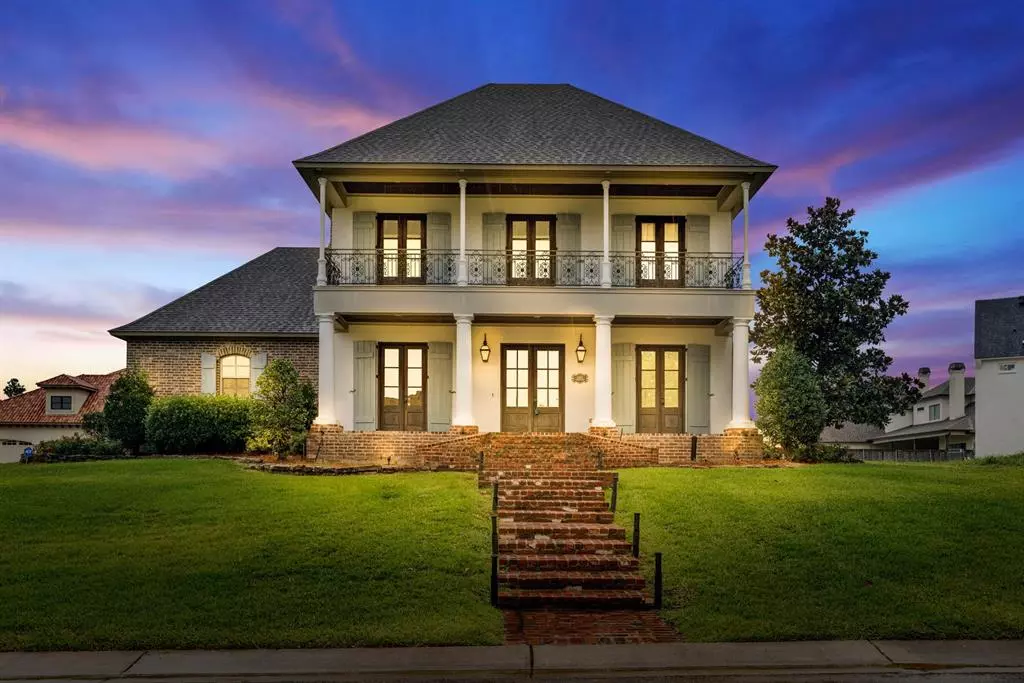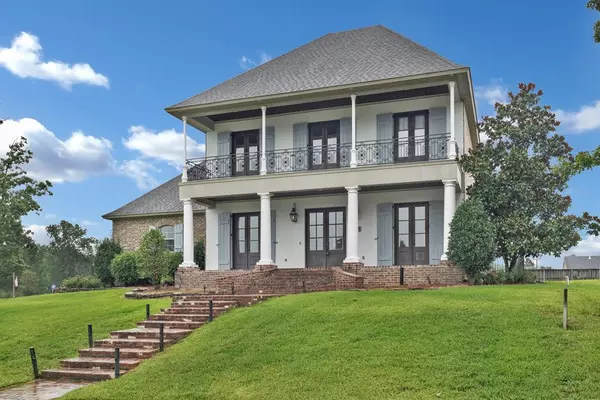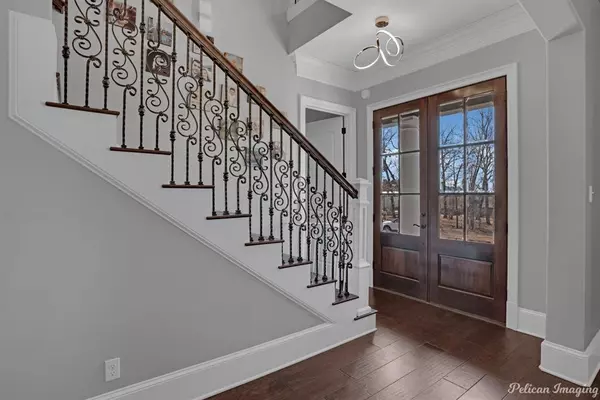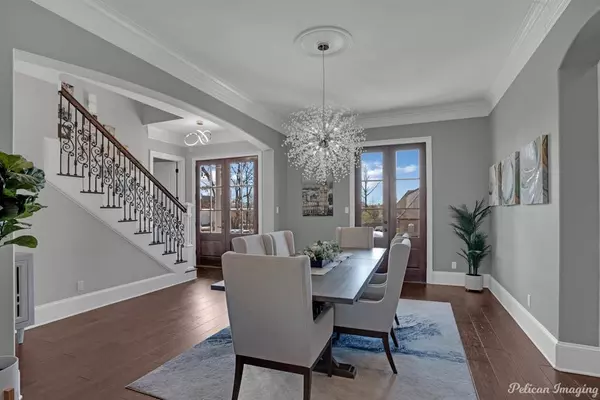$975,000
For more information regarding the value of a property, please contact us for a free consultation.
4 Beds
4 Baths
4,088 SqFt
SOLD DATE : 08/07/2024
Key Details
Property Type Single Family Home
Sub Type Single Family Residence
Listing Status Sold
Purchase Type For Sale
Square Footage 4,088 sqft
Price per Sqft $238
Subdivision Southern Trace Ph 5 Sec 17
MLS Listing ID 20643875
Sold Date 08/07/24
Bedrooms 4
Full Baths 4
HOA Fees $150/ann
HOA Y/N Mandatory
Year Built 2014
Annual Tax Amount $12,128
Lot Size 0.348 Acres
Acres 0.3482
Property Description
BEAUTIFUL SOUTHERN CHARM IN THIS CUSTOM BUILT HOME IN SOUTHERN TRACE LOCATED ON QUIET CUL DE SAC. INVITING ENTRY OPENS TO FORMAL DINING - BRICK ARCHWAYS TO LIVING AREA AND KITCHEN. DECORATOR TOUCHES THROUGHOUT THIS HOME WITH A STUNNING CHEF'S KITCHEN WITH PRETTY CROWN MOLDING AND FLOOR TO CEILING CABINETRY, SCOTSMAN ICEMAKER, SUB ZERO FRIDGE FREEZER WITH GLASS DOOR, COMMERCIAL STYLE WOLF RANGE WITH GRIDDLE - KITCHEN OPENS TO BREAKFAST NOOK AND COZY HEARTH AREA. BEAUTIFUL PRIMARY SUITE WITH ELEGANT BATH AREA WITH FREESTANDING TUB AND WALK THROUGH SHOWER. DOWNSTAIRS ALSO FEATURES A GUEST SUITE. UPSTAIRS FEATURES LARGE PLAYROOM AND TWO ADDITIONAL BEDROOMS. OUTDOOR ENTERTAINING AREA WITH KITCHEN AND CUSTOM INGROUND POOL AND HOT TUB! YOU ARE GOING TO LOVE THE GRAND BALCONY WITH PORCHES AND IRON RAILING AND YOU ARE GOING TO LOVE THIS HOME! convenient to park and back gate at Southern Trace.
Location
State LA
County Caddo
Community Club House, Community Pool, Gated, Golf, Guarded Entrance, Jogging Path/Bike Path, Lake, Park, Playground, Pool, Tennis Court(S), Other
Direction Google Maps
Rooms
Dining Room 1
Interior
Interior Features Built-in Features, Double Vanity, Eat-in Kitchen, Kitchen Island, Pantry, Walk-In Closet(s)
Heating Central
Cooling Central Air, Electric
Flooring Brick, Carpet, Ceramic Tile, Wood
Fireplaces Number 2
Fireplaces Type Other
Appliance Dishwasher, Disposal, Gas Cooktop, Gas Range, Microwave, Double Oven, Refrigerator, Other
Heat Source Central
Laundry Utility Room
Exterior
Exterior Feature Covered Patio/Porch, Outdoor Grill, Outdoor Kitchen
Garage Spaces 3.0
Fence None
Pool In Ground, Outdoor Pool
Community Features Club House, Community Pool, Gated, Golf, Guarded Entrance, Jogging Path/Bike Path, Lake, Park, Playground, Pool, Tennis Court(s), Other
Utilities Available City Sewer, City Water, Electricity Connected, Individual Gas Meter, Individual Water Meter
Roof Type Composition
Total Parking Spaces 3
Garage Yes
Private Pool 1
Building
Story Two
Foundation Combination, Slab
Level or Stories Two
Schools
Elementary Schools Caddo Isd Schools
Middle Schools Caddo Isd Schools
High Schools Caddo Isd Schools
School District Caddo Psb
Others
Ownership Sogomonian
Financing Cash
Read Less Info
Want to know what your home might be worth? Contact us for a FREE valuation!

Our team is ready to help you sell your home for the highest possible price ASAP

©2025 North Texas Real Estate Information Systems.
Bought with Slade Walker • Pinnacle Realty Advisors
Find out why customers are choosing LPT Realty to meet their real estate needs






