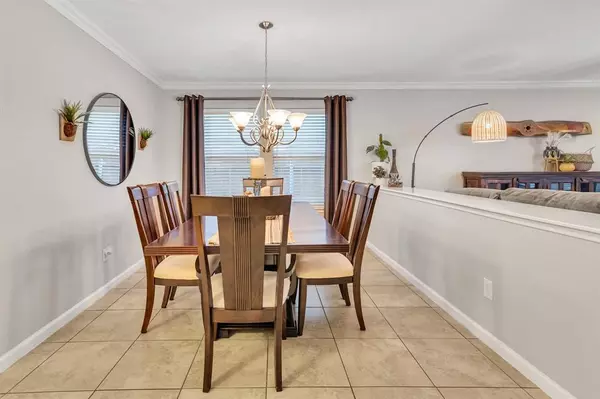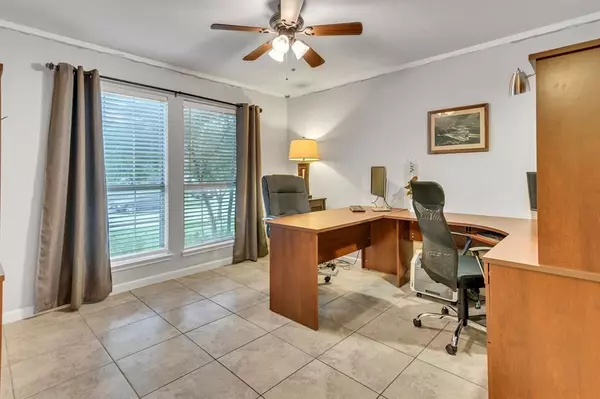$394,500
For more information regarding the value of a property, please contact us for a free consultation.
4 Beds
3 Baths
2,647 SqFt
SOLD DATE : 08/05/2024
Key Details
Property Type Single Family Home
Sub Type Single Family Residence
Listing Status Sold
Purchase Type For Sale
Square Footage 2,647 sqft
Price per Sqft $149
Subdivision Lost Creek Ranch North Add
MLS Listing ID 20638886
Sold Date 08/05/24
Style Traditional
Bedrooms 4
Full Baths 2
Half Baths 1
HOA Y/N None
Year Built 2003
Annual Tax Amount $6,787
Lot Size 5,227 Sqft
Acres 0.12
Property Description
Beautifully maintained 4 bed 2.5 bath home overlooking a wooded greenbelt. Backyard is an entertainer's dream with large patio, ambient lighting and mature landscaping. Close to DFW and Alliance airports. Easy access to 35W, 170 and 144. Walking distance to acclaimed Northwest ISD schools. Downstairs offers private office, dining room, spacious livingroom, large kitchen with eat-in area, separate laundry room, walk-in pantry, half bath and ceramic tile throughout. Upstairs features a large primary bedroom with adjoining bath with separate tub and shower, spacious walk-in closet, 3 more ample bedrooms with walk-in closets, 2nd full bath, gameroom and bonus unfinished walk-in attic storage room. Recent updates include: roof, water heater, quartz countertops, glass shower surround in master, sprinkler system, vinyl plank flooring upstairs, carpet and paint inside and out, green belt view fence.
Location
State TX
County Tarrant
Direction Use GPS
Rooms
Dining Room 2
Interior
Interior Features Built-in Features, Decorative Lighting, Double Vanity, Eat-in Kitchen
Heating Central, Fireplace(s)
Cooling Ceiling Fan(s), Central Air
Fireplaces Number 1
Fireplaces Type Family Room
Appliance Dishwasher, Disposal
Heat Source Central, Fireplace(s)
Laundry Electric Dryer Hookup, Utility Room, Full Size W/D Area, Washer Hookup
Exterior
Garage Spaces 2.0
Fence Wire, Wood
Utilities Available Cable Available, City Sewer, City Water, Co-op Electric, Curbs, Sidewalk
Roof Type Asphalt
Total Parking Spaces 2
Garage Yes
Building
Lot Description Greenbelt, Interior Lot, Landscaped, Sprinkler System, Subdivision
Story Two
Level or Stories Two
Structure Type Brick
Schools
Elementary Schools Hughes
Middle Schools John M Tidwell
High Schools Byron Nelson
School District Northwest Isd
Others
Restrictions Deed
Ownership Dettmann
Acceptable Financing Conventional, FHA, VA Loan
Listing Terms Conventional, FHA, VA Loan
Financing Conventional
Read Less Info
Want to know what your home might be worth? Contact us for a FREE valuation!

Our team is ready to help you sell your home for the highest possible price ASAP

©2025 North Texas Real Estate Information Systems.
Bought with Weston Mcelroy • Aviator Realty
Find out why customers are choosing LPT Realty to meet their real estate needs






