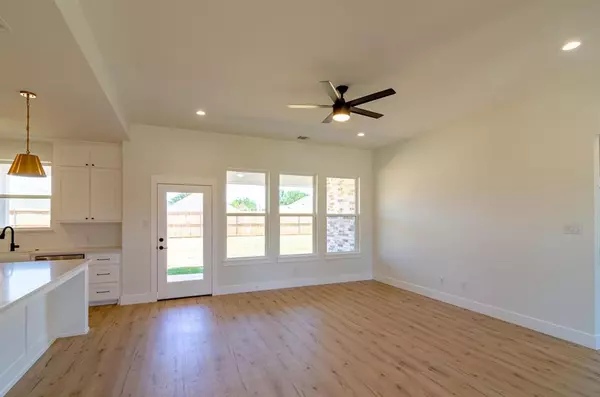$369,030
For more information regarding the value of a property, please contact us for a free consultation.
3 Beds
2 Baths
1,854 SqFt
SOLD DATE : 07/31/2024
Key Details
Property Type Single Family Home
Sub Type Single Family Residence
Listing Status Sold
Purchase Type For Sale
Square Footage 1,854 sqft
Price per Sqft $199
Subdivision T & P
MLS Listing ID 20665541
Sold Date 07/31/24
Bedrooms 3
Full Baths 2
HOA Y/N None
Year Built 2024
Lot Size 10,062 Sqft
Acres 0.231
Property Description
OPEN HOUSE Saturday July 6, 11a-2p. $7,500 Builder Incentive towards Rate Buydown or Buyer's Closing Costs. A modern new build 3 bedroom, 2 bath home with soaring 12 foot ceilings.. A seamless kitchen, living and dining area give the home an open and spacious feel. The primary bedroom with ensuite bath features dual sinks, oversize tile shower with bench, and a walk-in closet. The kitchen boasts modern ss appliances, a gas range, a microwave drawer, floor to ceiling cabinets and a large quartz island. Also, an oversized walk-in pantry is featured. Two secondary bedrooms, with an accommodating hall bath, are perfect for guests or family, The laundry includes shelving for storage. Wood-look vinyl, carpet and ceramic tile flooring throughout. The home includes all the new features and fixtures of a new build, like a gas tankless water heater. Enjoy Texas summer nights with included cover patio. Located close to the downtown Pilot Point square and 20 minutes from Denton.
Location
State TX
County Denton
Direction Use GPS.
Rooms
Dining Room 1
Interior
Interior Features Cable TV Available, Decorative Lighting, Eat-in Kitchen, High Speed Internet Available, Kitchen Island, Open Floorplan, Pantry, Walk-In Closet(s)
Heating Central, Electric
Cooling Ceiling Fan(s), Central Air, Electric
Flooring Carpet, Ceramic Tile, Vinyl
Appliance Dishwasher, Disposal, Gas Range, Gas Water Heater, Microwave, Plumbed For Gas in Kitchen, Tankless Water Heater
Heat Source Central, Electric
Laundry Electric Dryer Hookup, Utility Room, Full Size W/D Area, Washer Hookup
Exterior
Exterior Feature Covered Patio/Porch, Rain Gutters
Garage Spaces 2.0
Fence Wood
Utilities Available City Sewer, City Water, Concrete, Curbs, Individual Gas Meter, Individual Water Meter, Sewer Available, Sidewalk
Roof Type Composition
Total Parking Spaces 2
Garage Yes
Building
Lot Description Interior Lot, Landscaped, Lrg. Backyard Grass, Sprinkler System
Story One
Foundation Slab
Level or Stories One
Structure Type Brick
Schools
Elementary Schools Pilot Point
Middle Schools Pilot Point
High Schools Pilot Point
School District Pilot Point Isd
Others
Ownership F & S Builders
Acceptable Financing Cash, Conventional, VA Loan
Listing Terms Cash, Conventional, VA Loan
Financing FHA
Special Listing Condition Survey Available
Read Less Info
Want to know what your home might be worth? Contact us for a FREE valuation!

Our team is ready to help you sell your home for the highest possible price ASAP

©2025 North Texas Real Estate Information Systems.
Bought with Sarah Brimmage Cave • Keller Williams Realty Allen
Find out why customers are choosing LPT Realty to meet their real estate needs






