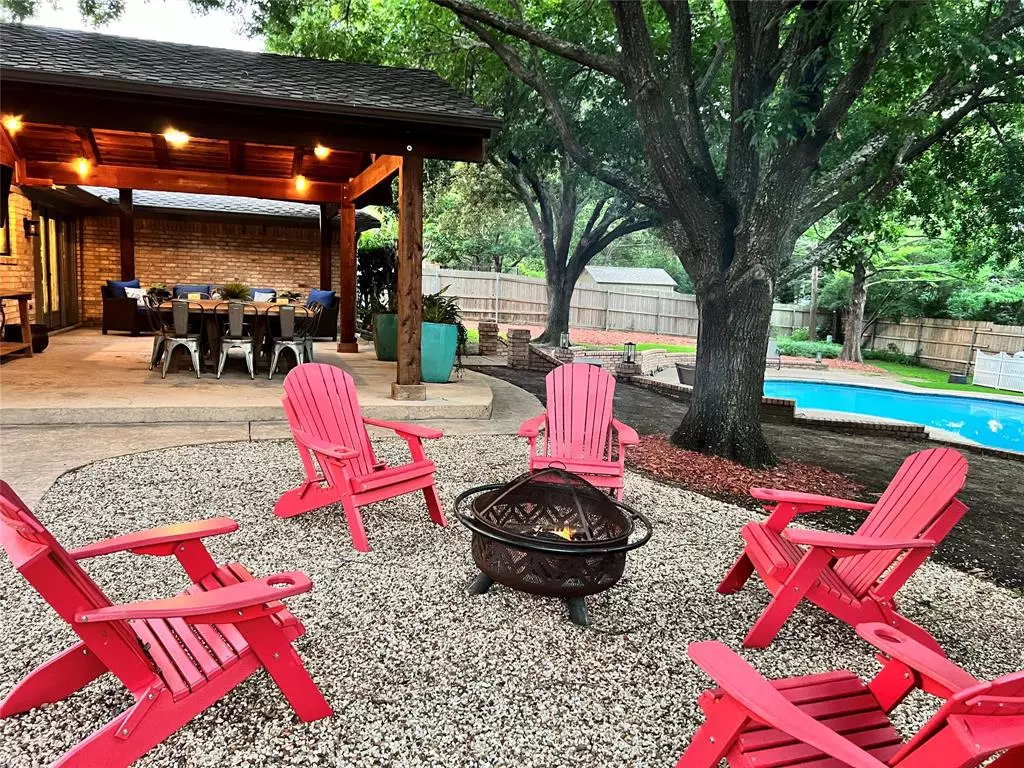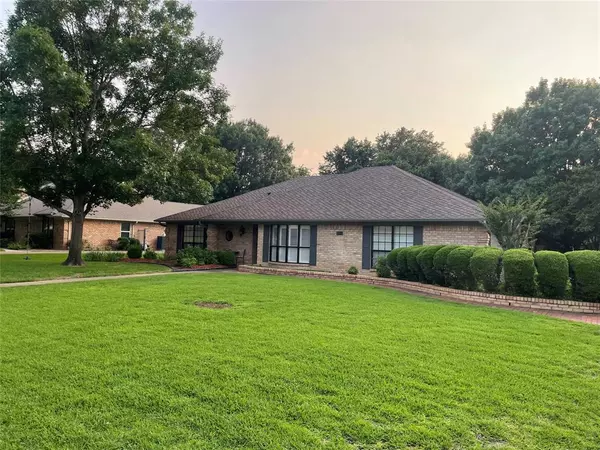$650,000
For more information regarding the value of a property, please contact us for a free consultation.
4 Beds
2 Baths
2,346 SqFt
SOLD DATE : 07/31/2024
Key Details
Property Type Single Family Home
Sub Type Single Family Residence
Listing Status Sold
Purchase Type For Sale
Square Footage 2,346 sqft
Price per Sqft $277
Subdivision Woodbriar Estates West Add
MLS Listing ID 20627695
Sold Date 07/31/24
Style Ranch,Traditional
Bedrooms 4
Full Baths 2
HOA Y/N None
Year Built 1983
Annual Tax Amount $7,858
Lot Size 0.396 Acres
Acres 0.396
Property Description
Be the next to call this gem of a home YOURS! 3704 Brentwood Ct is an amazingly well maintained single story ranch with large bedrooms and ample space for a busy household. The home boasts wood or tile throughout, plantation shutters, crown molding, and beautiful views of the back yard. The sprinkler system covers front, back, side yards, leaf guard gutters surround and the diving pool is waiting for you to jump in. A huge covered back patio with TV provides ample space for entertaining and lounging around the fire pit. Enjoy a long, flat driveway with space for an RV.
Location
State TX
County Tarrant
Community Curbs
Direction From Hwy 26, head southeast on Brookridge Dr. Turn left on Brentwood Dr, home will be on the left - SIY
Rooms
Dining Room 1
Interior
Interior Features Cable TV Available, Decorative Lighting, Eat-in Kitchen, Flat Screen Wiring, Granite Counters, High Speed Internet Available, Pantry, Sound System Wiring, Walk-In Closet(s)
Heating Central, Electric
Cooling Ceiling Fan(s), Central Air, Electric
Flooring Ceramic Tile, Hardwood
Fireplaces Number 1
Fireplaces Type Brick, Den, Fire Pit, Wood Burning
Appliance Dishwasher, Disposal, Electric Cooktop, Electric Oven, Microwave, Double Oven
Heat Source Central, Electric
Laundry Electric Dryer Hookup, Utility Room
Exterior
Exterior Feature Covered Patio/Porch, Fire Pit, Rain Gutters, Private Yard, RV/Boat Parking
Garage Spaces 2.0
Fence Back Yard, Fenced, Gate, Wood, Wrought Iron
Pool In Ground, Pool/Spa Combo, Private
Community Features Curbs
Utilities Available Asphalt, Cable Available, City Sewer, City Water, Curbs, Electricity Connected
Roof Type Asphalt
Total Parking Spaces 2
Garage Yes
Private Pool 1
Building
Lot Description Cul-De-Sac, Interior Lot, Landscaped, Lrg. Backyard Grass, Sprinkler System, Subdivision
Story One
Foundation Slab
Level or Stories One
Structure Type Brick
Schools
Elementary Schools Bransford
Middle Schools Colleyville
High Schools Grapevine
School District Grapevine-Colleyville Isd
Others
Restrictions Easement(s)
Ownership See Tax
Acceptable Financing 1031 Exchange, Cash, Conventional, FHA, VA Loan
Listing Terms 1031 Exchange, Cash, Conventional, FHA, VA Loan
Financing Conventional
Special Listing Condition Survey Available, Utility Easement
Read Less Info
Want to know what your home might be worth? Contact us for a FREE valuation!

Our team is ready to help you sell your home for the highest possible price ASAP

©2025 North Texas Real Estate Information Systems.
Bought with Laurie Wall • The Wall Team Realty Assoc
Find out why customers are choosing LPT Realty to meet their real estate needs






