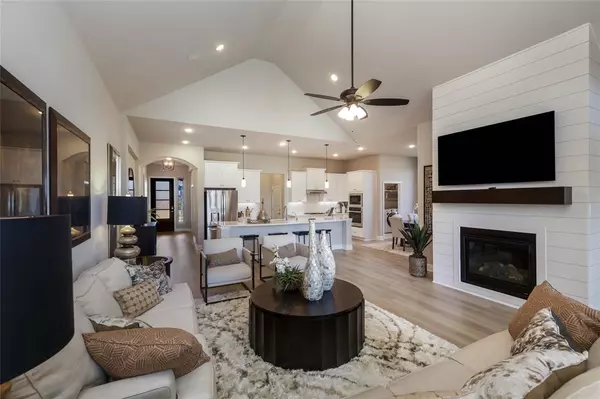$546,708
For more information regarding the value of a property, please contact us for a free consultation.
4 Beds
3 Baths
2,699 SqFt
SOLD DATE : 07/29/2024
Key Details
Property Type Single Family Home
Sub Type Single Family Residence
Listing Status Sold
Purchase Type For Sale
Square Footage 2,699 sqft
Price per Sqft $202
Subdivision Westside Preserve
MLS Listing ID 20589279
Sold Date 07/29/24
Style Traditional
Bedrooms 4
Full Baths 3
HOA Fees $100/mo
HOA Y/N Mandatory
Year Built 2024
Lot Size 9,099 Sqft
Acres 0.2089
Property Description
Step into luxury with this exquisite 4-bedroom, 3-bathroom one-story home, designed for seamless indoor and outdoor living. As you enter, you're welcomed into a spacious open concept living area, where the gourmet kitchen steals the show with its state-of-the-art appliances, expansive countertops, and a generous island perfect for casual dining or entertaining. The living room features ample space for relaxation and gatherings, while large sliding doors seamlessly connect the indoors to the outdoor living area. The primary bedroom is a true sanctuary, boasting a spacious layout and a luxurious ensuite bathroom complete with a freestanding oval tub, dual vanities, and a walk-in shower. A dedicated study offers a quiet retreat for productivity and focus. And when it's time for fun, head to the game room for hours of entertainment and relaxation. With its perfect blend of elegance, functionality, and comfort, this home offers a truly elevated living experience.
Location
State TX
County Ellis
Direction Hwy 287, Midlothian, TX - Westside Preserve Community
Rooms
Dining Room 1
Interior
Interior Features Built-in Features, Cable TV Available, Decorative Lighting, Flat Screen Wiring, High Speed Internet Available, Kitchen Island, Open Floorplan, Pantry
Heating Central
Cooling Ceiling Fan(s), Central Air, Electric, Gas
Flooring Carpet, Ceramic Tile, Wood
Fireplaces Number 1
Fireplaces Type Gas Logs, Stone
Appliance Dishwasher, Disposal, Microwave
Heat Source Central
Exterior
Exterior Feature Covered Patio/Porch
Garage Spaces 3.0
Fence Wood
Utilities Available City Water, Sidewalk
Roof Type Composition
Total Parking Spaces 3
Garage Yes
Building
Lot Description Subdivision
Story One
Foundation Slab
Level or Stories One
Structure Type Brick,Rock/Stone
Schools
Elementary Schools Vitovsky
Middle Schools Frank Seale
High Schools Midlothian
School District Midlothian Isd
Others
Restrictions Deed
Ownership Chesmar Homes
Acceptable Financing Cash, Conventional, FHA, VA Loan
Listing Terms Cash, Conventional, FHA, VA Loan
Financing Conventional
Read Less Info
Want to know what your home might be worth? Contact us for a FREE valuation!

Our team is ready to help you sell your home for the highest possible price ASAP

©2025 North Texas Real Estate Information Systems.
Bought with Callie Farr • Jason Brooks
Find out why customers are choosing LPT Realty to meet their real estate needs






