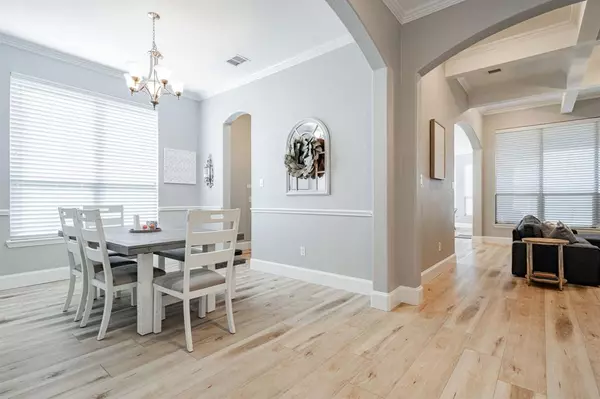$504,000
For more information regarding the value of a property, please contact us for a free consultation.
5 Beds
4 Baths
3,302 SqFt
SOLD DATE : 07/29/2024
Key Details
Property Type Single Family Home
Sub Type Single Family Residence
Listing Status Sold
Purchase Type For Sale
Square Footage 3,302 sqft
Price per Sqft $152
Subdivision Grayhawk Add Ph 2
MLS Listing ID 20612892
Sold Date 07/29/24
Style Traditional
Bedrooms 5
Full Baths 3
Half Baths 1
HOA Fees $40/ann
HOA Y/N Mandatory
Year Built 2016
Annual Tax Amount $9,411
Lot Size 0.264 Acres
Acres 0.264
Property Description
MOTIVATED SELLERS!!! MAJOR PRICE IMPROVEMENT. Welcome to this stunning 5-bedroom, 3.5-bathroom residence located in the highly sought after Grayhawk Subdivision. With its thoughtful layout, this home has so much to offer. Step inside to discover a spacious living area with ample natural light. The gourmet kitchen boasts modern appliances, sleek countertops, and plenty of storage space, making meal preparation or entertaining a delight. The master suite is a tranquil retreat complete with a luxurious en-suite bathroom, with a jet tub, and a large walk-in closet. Upstairs, is a versatile game room, providing the perfect setting for family fun or quiet leisure time. The split bedroom layout upstairs ensures privacy and convenience for the whole family. Outside the large backyard is the perfect setting for a future pool or entertaining guests! This home is conveniently located within walking distance to the community pool!
Location
State TX
County Kaufman
Community Community Pool, Playground, Pool, Sidewalks
Direction Coming from US Interstate 80 east, exit FM 548, turn right on FM 548, turn left on Little Gull dr, turn right onto Flamindo rd.
Rooms
Dining Room 2
Interior
Interior Features Cable TV Available, Decorative Lighting, Eat-in Kitchen, Granite Counters, High Speed Internet Available, Kitchen Island, Open Floorplan, Walk-In Closet(s)
Heating Central, Electric
Cooling Ceiling Fan(s), Central Air, Electric
Flooring Carpet, Wood
Fireplaces Number 1
Fireplaces Type Gas, Gas Logs
Appliance Dishwasher, Disposal, Gas Cooktop, Gas Oven, Microwave, Plumbed For Gas in Kitchen, Refrigerator, Tankless Water Heater
Heat Source Central, Electric
Laundry Full Size W/D Area
Exterior
Exterior Feature Covered Patio/Porch
Garage Spaces 2.0
Fence Wood
Community Features Community Pool, Playground, Pool, Sidewalks
Utilities Available City Sewer, City Water
Roof Type Composition
Total Parking Spaces 2
Garage Yes
Building
Lot Description Interior Lot, Landscaped, Lrg. Backyard Grass, Sprinkler System
Story Two
Foundation Slab
Level or Stories Two
Structure Type Brick,Rock/Stone
Schools
Elementary Schools Johnson
Middle Schools Warren
High Schools Forney
School District Forney Isd
Others
Ownership Of Record
Acceptable Financing Cash, Conventional, FHA, VA Loan
Listing Terms Cash, Conventional, FHA, VA Loan
Financing VA
Read Less Info
Want to know what your home might be worth? Contact us for a FREE valuation!

Our team is ready to help you sell your home for the highest possible price ASAP

©2025 North Texas Real Estate Information Systems.
Bought with Nikki Kienast • Allie Beth Allman & Assoc.
Find out why customers are choosing LPT Realty to meet their real estate needs






