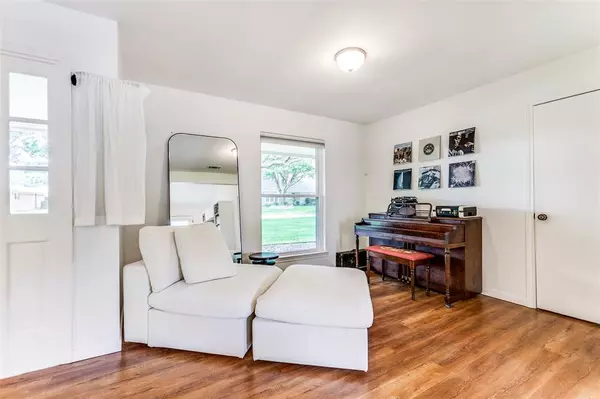$465,000
For more information regarding the value of a property, please contact us for a free consultation.
3 Beds
2 Baths
1,756 SqFt
SOLD DATE : 07/24/2024
Key Details
Property Type Single Family Home
Sub Type Single Family Residence
Listing Status Sold
Purchase Type For Sale
Square Footage 1,756 sqft
Price per Sqft $264
Subdivision University Estates
MLS Listing ID 20619463
Sold Date 07/24/24
Style Ranch
Bedrooms 3
Full Baths 2
HOA Fees $2/ann
HOA Y/N Voluntary
Year Built 1973
Annual Tax Amount $8,076
Lot Size 9,016 Sqft
Acres 0.207
Property Description
BACK ON MARKET after $32,000 whole house plumbing improvement! Stunningly updated 3 bedroom home nestled in sought-after University Estates of Duck Creek. This home was made for entertaining & boasts wide plank floors, modern finishes throughout, plenty of storage, & an open floor plan. Chef's kitchen w granite countertops, glass cooktop, range hood, convection oven, & breakfast bar. Wet coffee bar or scullery kitchen w sink off the kitchen offers additional cabinet space & microwave. Family room w modern electric fireplace and vaulted & beamed ceiling. Spacious primary retreat w ensuite & French doors that lead to a second patio in the backyard. 2 generously sized secondary bedrooms. Enormous backyard with sparkling pool & play yard. 2 car garage w separate HVAC converts to more living space in minutes w French doors to the backyard. Pool Deck & HVAC were replaced in 2021! Large storage shed with electricity. Close to schools, parks, shopping, restaurants & Duck Creek Golf Club.
Location
State TX
County Dallas
Direction .
Rooms
Dining Room 1
Interior
Interior Features Cable TV Available, Decorative Lighting, Granite Counters, High Speed Internet Available, Open Floorplan, Vaulted Ceiling(s), Wet Bar
Heating Central, Natural Gas
Cooling Attic Fan, Central Air, Electric
Flooring Laminate
Fireplaces Number 1
Fireplaces Type Decorative, Electric
Appliance Dishwasher, Disposal, Electric Cooktop, Electric Oven, Microwave, Convection Oven, Vented Exhaust Fan
Heat Source Central, Natural Gas
Laundry Electric Dryer Hookup, Full Size W/D Area, Washer Hookup
Exterior
Exterior Feature Rain Gutters
Garage Spaces 2.0
Fence Wood
Pool Gunite, In Ground
Utilities Available Alley, Curbs, Sidewalk
Roof Type Composition
Total Parking Spaces 2
Garage Yes
Private Pool 1
Building
Lot Description Adjacent to Greenbelt, Lrg. Backyard Grass, Sprinkler System, Subdivision
Story One
Foundation Slab
Level or Stories One
Structure Type Brick
Schools
Elementary Schools Dartmouth
High Schools Berkner
School District Richardson Isd
Others
Ownership See Agent
Financing Conventional
Read Less Info
Want to know what your home might be worth? Contact us for a FREE valuation!

Our team is ready to help you sell your home for the highest possible price ASAP

©2024 North Texas Real Estate Information Systems.
Bought with Vicki Appleby • Coldwell Banker Apex, REALTORS
Find out why customers are choosing LPT Realty to meet their real estate needs






