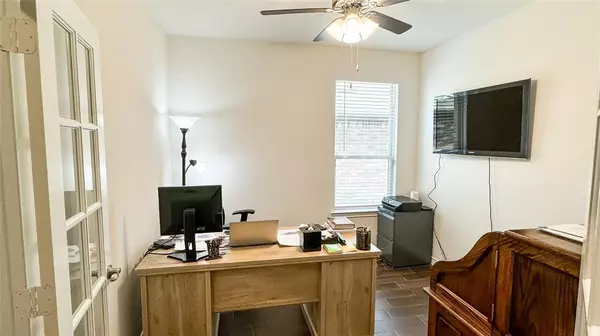$385,000
For more information regarding the value of a property, please contact us for a free consultation.
4 Beds
3 Baths
2,075 SqFt
SOLD DATE : 07/22/2024
Key Details
Property Type Single Family Home
Sub Type Single Family Residence
Listing Status Sold
Purchase Type For Sale
Square Footage 2,075 sqft
Price per Sqft $185
Subdivision Silverado West Ph 1
MLS Listing ID 20631188
Sold Date 07/22/24
Style Traditional
Bedrooms 4
Full Baths 3
HOA Fees $37
HOA Y/N Mandatory
Year Built 2022
Annual Tax Amount $8,816
Lot Size 5,749 Sqft
Acres 0.132
Property Description
Welcome home to this beautiful, single story in Silverado! This wonderful open floor plan has 4 bedrooms, 3 FULL baths AND an office! The office, one bedroom and one full bath are at the front of the home and would be perfect for guests. This beautiful, like new home was built by DR Horton and is the Zinnia floor plan. It has a modern gas fireplace, an advanced alarm system (3 cameras and system will stay), taller 10' ceilings, larger 42 inch cabinets, garage door opener, gutters AND Washer, Dryer and Refrigerator will stay! Large, spacious backyard with covered patio is perfect for outdoor entertaining and children's play. Silverado offers amazing amenities including pools, parks, splash pad, walking trails and highly-rated schools conveniently located within the community!
Location
State TX
County Denton
Community Club House, Community Pool, Greenbelt, Jogging Path/Bike Path, Playground, Pool, Sidewalks
Direction From the Dallas North Tollway, travel west on 380, turn right (north) on Main Street. Left on Liberty Road. Right on McNatt Road. Right on Ponderosa Trail. Left on Summer Rain Blvd. The house is down on the right.
Rooms
Dining Room 1
Interior
Interior Features Decorative Lighting, High Speed Internet Available, Kitchen Island, Open Floorplan, Pantry
Heating Central, Fireplace(s), Natural Gas
Cooling Central Air, Electric
Flooring Carpet, Ceramic Tile
Fireplaces Number 1
Fireplaces Type Gas, Gas Logs, Living Room
Appliance Dishwasher, Disposal, Gas Cooktop, Gas Water Heater, Microwave, Tankless Water Heater
Heat Source Central, Fireplace(s), Natural Gas
Exterior
Exterior Feature Covered Patio/Porch, Rain Gutters, Private Yard
Garage Spaces 2.0
Fence Wood
Community Features Club House, Community Pool, Greenbelt, Jogging Path/Bike Path, Playground, Pool, Sidewalks
Utilities Available Community Mailbox, Concrete, Curbs, Electricity Connected, Individual Gas Meter, Underground Utilities
Roof Type Composition
Total Parking Spaces 2
Garage Yes
Building
Lot Description Few Trees, Interior Lot, Landscaped, Lrg. Backyard Grass, Sprinkler System, Subdivision
Story One
Foundation Slab
Level or Stories One
Structure Type Brick,Rock/Stone
Schools
Elementary Schools Jackie Fuller
Middle Schools Aubrey
High Schools Aubrey
School District Aubrey Isd
Others
Ownership Leland Wayne Robins
Financing Conventional
Read Less Info
Want to know what your home might be worth? Contact us for a FREE valuation!

Our team is ready to help you sell your home for the highest possible price ASAP

©2025 North Texas Real Estate Information Systems.
Bought with Jenni Rudolph • EXP REALTY
Find out why customers are choosing LPT Realty to meet their real estate needs






