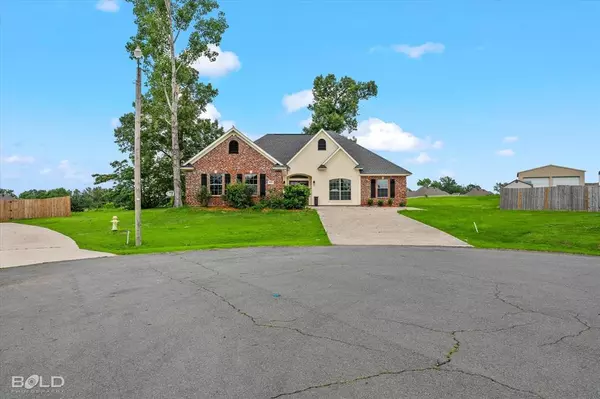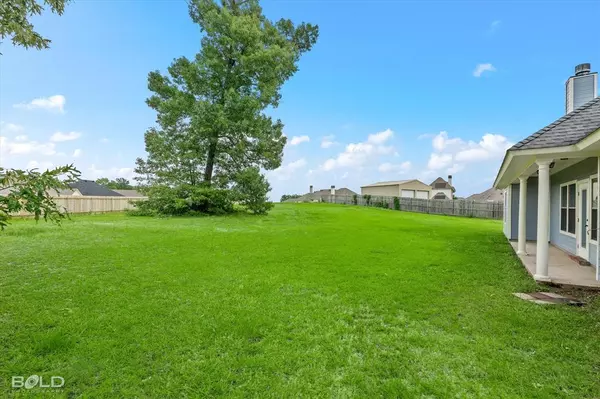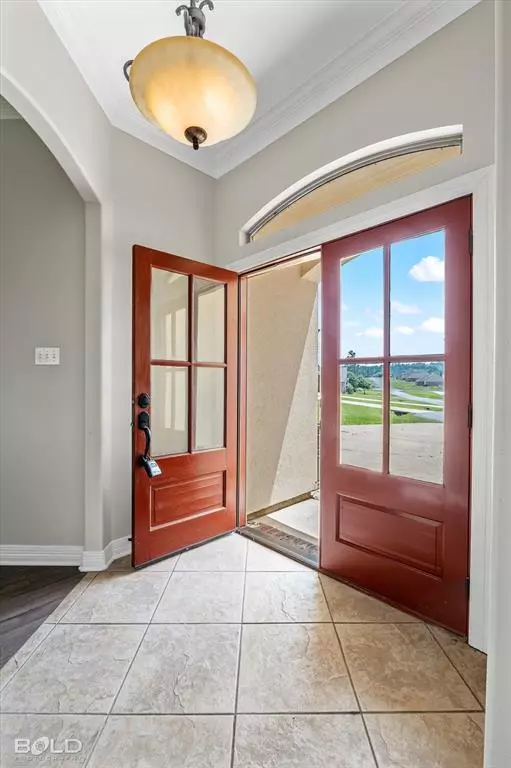$269,900
For more information regarding the value of a property, please contact us for a free consultation.
4 Beds
2 Baths
1,775 SqFt
SOLD DATE : 07/22/2024
Key Details
Property Type Single Family Home
Sub Type Single Family Residence
Listing Status Sold
Purchase Type For Sale
Square Footage 1,775 sqft
Price per Sqft $152
Subdivision Northwood Trace Sub
MLS Listing ID 20653034
Sold Date 07/22/24
Style Traditional
Bedrooms 4
Full Baths 2
HOA Y/N None
Year Built 2007
Lot Size 0.630 Acres
Acres 0.63
Property Description
Discover your perfect home in a serene cul-de-sac, situated on over half an acre! This clean, move-in ready gem features 4 bedrooms and 3 baths, including a remote master suite with a spa-like bath for ultimate relaxation. The open concept floor plan is enhanced by new granite countertops in the kitchen and baths, complemented by stylish new vinyl plank and ceramic tile floors throughout. The fresh, neutral paint colors inside and out create a modern and inviting atmosphere. The front of the home boasts new stucco for added curb appeal. Enjoy year-round comfort with a brand-new HVAC system. New Dishwasher This home is a rare find, offering both luxury and tranquility in a peaceful neighborhood. Don't miss the chance to make it yours!
Location
State LA
County Caddo
Direction see google
Rooms
Dining Room 0
Interior
Interior Features Built-in Features, Cable TV Available, Decorative Lighting, Double Vanity, Eat-in Kitchen, Granite Counters, High Speed Internet Available, Open Floorplan
Heating Central, Natural Gas
Cooling Central Air, Electric
Flooring Ceramic Tile, Luxury Vinyl Plank
Fireplaces Number 1
Fireplaces Type Gas Logs, Gas Starter, Living Room
Appliance Dishwasher, Disposal, Electric Cooktop, Electric Oven, Microwave
Heat Source Central, Natural Gas
Laundry Utility Room
Exterior
Exterior Feature Covered Patio/Porch
Garage Spaces 2.0
Fence None
Utilities Available Cable Available, City Sewer, City Water
Roof Type Asphalt
Total Parking Spaces 2
Garage Yes
Building
Lot Description Cul-De-Sac
Story One
Foundation Slab
Level or Stories One
Structure Type Brick,Stucco
Schools
Middle Schools Caddo Isd Schools
High Schools Caddo Isd Schools
School District Caddo Psb
Others
Ownership See assessor
Financing FHA
Read Less Info
Want to know what your home might be worth? Contact us for a FREE valuation!

Our team is ready to help you sell your home for the highest possible price ASAP

©2025 North Texas Real Estate Information Systems.
Bought with Mike Moore • Pinnacle Realty Advisors
Find out why customers are choosing LPT Realty to meet their real estate needs






