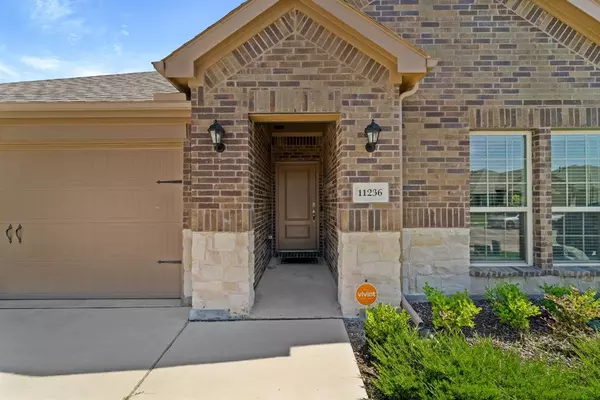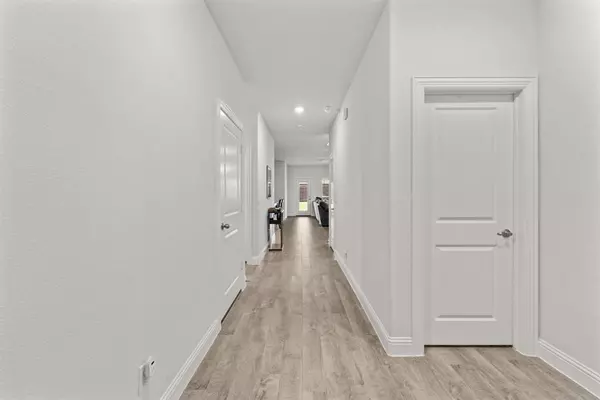$369,900
For more information regarding the value of a property, please contact us for a free consultation.
4 Beds
2 Baths
1,880 SqFt
SOLD DATE : 07/17/2024
Key Details
Property Type Single Family Home
Sub Type Single Family Residence
Listing Status Sold
Purchase Type For Sale
Square Footage 1,880 sqft
Price per Sqft $196
Subdivision Silverado Ph 6
MLS Listing ID 20640663
Sold Date 07/17/24
Style Traditional
Bedrooms 4
Full Baths 2
HOA Fees $37
HOA Y/N Mandatory
Year Built 2022
Annual Tax Amount $7,810
Lot Size 6,011 Sqft
Acres 0.138
Property Description
Welcome home to this beautiful, single story almost new in Silverado! This open floor plan present 4 bedrooms, 2 full baths 2 car garage in this vibrant and community-driven neighborhood. This charming home invites you to paint your dreams into reality. lots of upgrades in this home including custom master bedroom closet.The kitchen, is a focal point for gatherings and culinary inspiration.With plenty of cabinets and enough room to engaged with family and friends in the adjoining living spaces. enjoy the outdoors in your private backyard with a covered patio and plenty room to play. Silverado offers more than just a home; it presents a lifestyle.this home is part of a vibrant, master planned neighborhood that offers a large amenity center (within walking distance) complete with a pool, splash pad, fitness center, and even a food truck park, ensuring fun and relaxation are never far away. Plus, there's an elementary school you can walk or ride your bike to.Make this your home.
Location
State TX
County Denton
Community Club House, Community Pool, Park, Playground, Pool, Sidewalks
Direction USE GPS
Rooms
Dining Room 1
Interior
Interior Features Cable TV Available, Cedar Closet(s), Kitchen Island, Walk-In Closet(s)
Heating Central, Electric
Cooling Ceiling Fan(s), Central Air, Gas
Flooring Carpet, Tile
Fireplaces Number 1
Fireplaces Type Gas Logs, Living Room
Appliance Disposal, Electric Water Heater, Gas Water Heater, Microwave, Tankless Water Heater
Heat Source Central, Electric
Laundry Gas Dryer Hookup, Utility Room, Washer Hookup
Exterior
Exterior Feature Covered Patio/Porch
Garage Spaces 2.0
Fence Back Yard, Wood
Community Features Club House, Community Pool, Park, Playground, Pool, Sidewalks
Utilities Available Cable Available, City Sewer, City Water
Roof Type Composition
Total Parking Spaces 2
Garage Yes
Building
Lot Description Acreage
Story One
Foundation Slab
Level or Stories One
Structure Type Brick,Vinyl Siding
Schools
Elementary Schools Jackie Fuller
Middle Schools Aubrey
High Schools Aubrey
School District Aubrey Isd
Others
Restrictions No Known Restriction(s)
Ownership individual
Acceptable Financing Cash, Conventional, FHA, VA Loan
Listing Terms Cash, Conventional, FHA, VA Loan
Financing Conventional
Read Less Info
Want to know what your home might be worth? Contact us for a FREE valuation!

Our team is ready to help you sell your home for the highest possible price ASAP

©2025 North Texas Real Estate Information Systems.
Bought with Lio Mathew • Beam Real Estate, LLC






