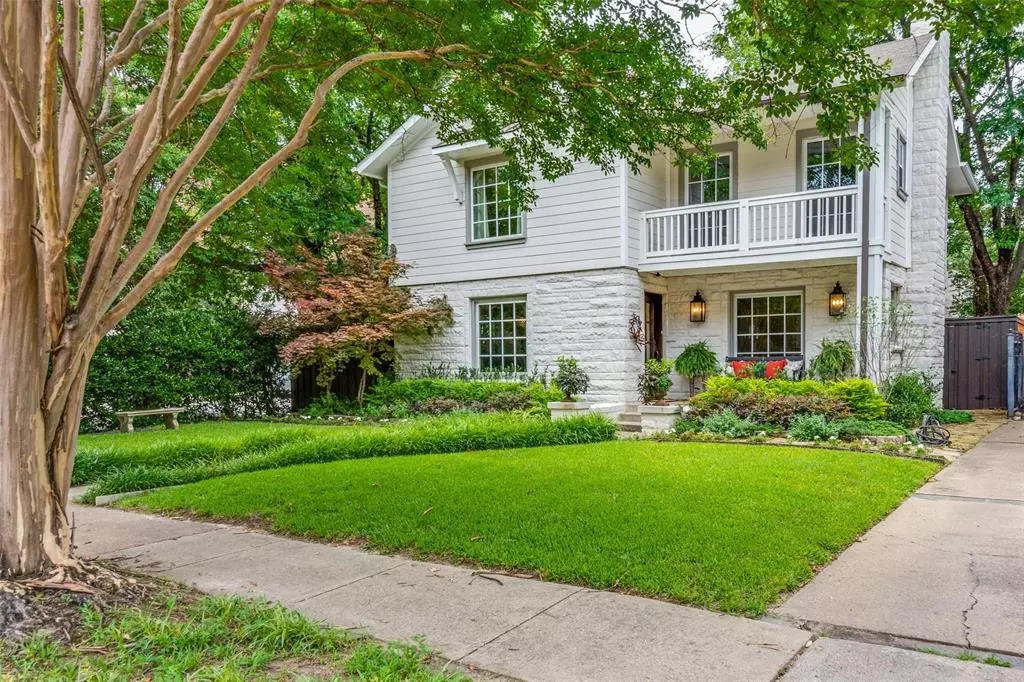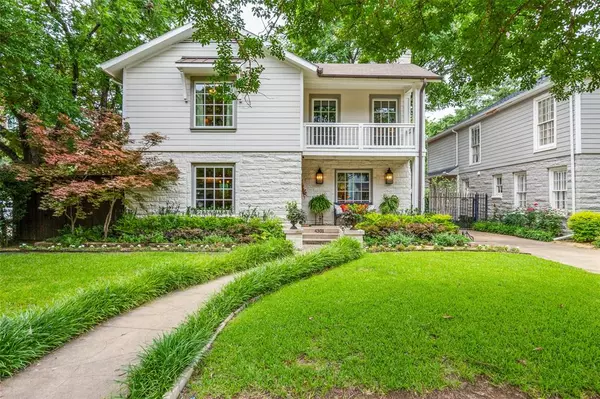$1,875,000
For more information regarding the value of a property, please contact us for a free consultation.
4 Beds
3 Baths
2,465 SqFt
SOLD DATE : 07/15/2024
Key Details
Property Type Single Family Home
Sub Type Single Family Residence
Listing Status Sold
Purchase Type For Sale
Square Footage 2,465 sqft
Price per Sqft $760
Subdivision Highland Park High School
MLS Listing ID 20641691
Sold Date 07/15/24
Style Traditional
Bedrooms 4
Full Baths 2
Half Baths 1
HOA Y/N None
Year Built 1945
Annual Tax Amount $18,502
Lot Size 7,143 Sqft
Acres 0.164
Lot Dimensions 50x142
Property Description
This meticulously updated residence is a testament to modern comfort and timeless elegance. Nestled in the heart of University Park, convenience meets luxury with this 4-bedroom, 2.5-bathroom abode. Step inside to discover a seamless blend of form and function, with airy formals, a versatile office space, and a thoughtfully designed galley-style kitchen that effortlessly flows into the breakfast and family rooms. Upstairs, the private retreat awaits with a spacious primary bedroom suite, accompanied by three additional bedrooms and a convenient utility room. Outside, escape to your own personal paradise with artificial turf and hardscape living areas, perfect for entertaining or simply unwinding under the Texas sky. Complete with a storage building and a detached two-car garage with an automatic gate, this University Park gem offers the ultimate in modern living.
Location
State TX
County Dallas
Direction Corner of Druid Ln & Douglas
Rooms
Dining Room 2
Interior
Interior Features Cable TV Available, Granite Counters, High Speed Internet Available, Walk-In Closet(s)
Heating Natural Gas, Zoned
Cooling Ceiling Fan(s), Central Air, Electric, Zoned
Flooring Carpet, Ceramic Tile, Hardwood, Stone
Fireplaces Number 2
Fireplaces Type Brick, Family Room, Gas Logs, Gas Starter, Living Room, Wood Burning
Appliance Dishwasher, Disposal, Gas Range, Plumbed For Gas in Kitchen, Refrigerator, Tankless Water Heater
Heat Source Natural Gas, Zoned
Laundry Electric Dryer Hookup, Utility Room, Full Size W/D Area, Washer Hookup
Exterior
Exterior Feature Courtyard, Outdoor Living Center
Garage Spaces 2.0
Fence Back Yard, Electric, Fenced, Gate, Wood
Utilities Available Alley, Cable Available, City Sewer, City Water, Concrete, Curbs, Sidewalk
Roof Type Composition
Total Parking Spaces 2
Garage Yes
Building
Story Two
Foundation Pillar/Post/Pier
Level or Stories Two
Structure Type Rock/Stone,Siding
Schools
Elementary Schools Bradfield
Middle Schools Highland Park
High Schools Highland Park
School District Highland Park Isd
Others
Ownership Of Record
Financing Conventional
Read Less Info
Want to know what your home might be worth? Contact us for a FREE valuation!

Our team is ready to help you sell your home for the highest possible price ASAP

©2024 North Texas Real Estate Information Systems.
Bought with Peter Stovall • Pittman Stovall, LLC
Find out why customers are choosing LPT Realty to meet their real estate needs






