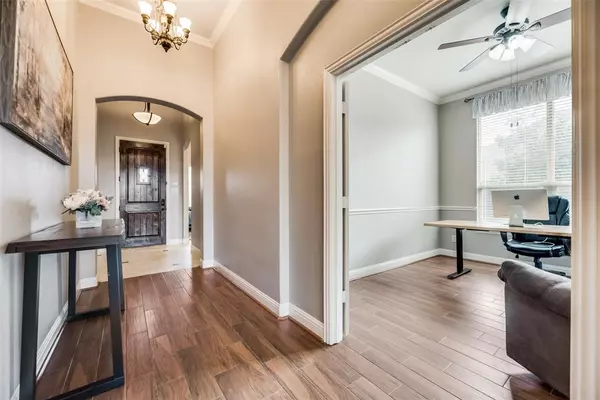$368,000
For more information regarding the value of a property, please contact us for a free consultation.
3 Beds
2 Baths
2,184 SqFt
SOLD DATE : 07/12/2024
Key Details
Property Type Single Family Home
Sub Type Single Family Residence
Listing Status Sold
Purchase Type For Sale
Square Footage 2,184 sqft
Price per Sqft $168
Subdivision Fox Hollow Ph 1
MLS Listing ID 20552893
Sold Date 07/12/24
Style Traditional
Bedrooms 3
Full Baths 2
HOA Fees $20/ann
HOA Y/N Mandatory
Year Built 2011
Annual Tax Amount $8,415
Lot Size 8,624 Sqft
Acres 0.198
Property Description
**Back on Market-Buyers unable to perform to contract terms** 1-0 Rate buy down for Conventional or FHA Loans with the use of our preferred lender. Inquire today.
Experience the inviting warmth of this radiant home, welcoming you with a stunning solid wood door. Featuring a striking stone facade, this home stands out with a superb layout blending style with functionality. At its heart, an open kitchen boasts an oversized island & ample storage, perfect for culinary enthusiasts. The living room, adorned with 8' doors, crown molding, & a boxed ceiling, radiates elegance, enhanced by a cozy gas fireplace. Its separate dining space offers versatility, easily convertible into an office or workout area. The Master Suite, illuminated by natural light through a beautiful window wall, includes an ensuite with a jetted tub and spacious walk-in closet. Enjoy outdoor living with a privacy-enhanced backyard, extended patio, and extra storage building.
Location
State TX
County Kaufman
Community Community Pool, Playground
Direction GPS: 1134 Oak Ridge Rd, Forney, TX 75126
Rooms
Dining Room 1
Interior
Interior Features Cable TV Available, Decorative Lighting, High Speed Internet Available
Heating Central, Heat Pump, Natural Gas
Cooling Ceiling Fan(s), Central Air, Electric
Flooring Carpet, Ceramic Tile, Luxury Vinyl Plank
Fireplaces Number 1
Fireplaces Type Gas, Heatilator
Appliance Dishwasher, Disposal, Electric Range, Microwave
Heat Source Central, Heat Pump, Natural Gas
Laundry Utility Room, Full Size W/D Area
Exterior
Exterior Feature Covered Patio/Porch, Rain Gutters, Lighting, Private Yard, Storage
Garage Spaces 2.0
Fence Back Yard, Fenced, Front Yard, Wood
Community Features Community Pool, Playground
Utilities Available City Sewer, City Water, Concrete, Curbs, Individual Gas Meter, Individual Water Meter
Roof Type Composition
Total Parking Spaces 2
Garage Yes
Building
Lot Description Interior Lot, Sprinkler System, Subdivision
Story One
Foundation Slab
Level or Stories One
Structure Type Brick,Stone Veneer
Schools
Elementary Schools Claybon
School District Forney Isd
Others
Restrictions Deed
Ownership See Agent
Acceptable Financing Cash, Conventional, FHA, VA Loan
Listing Terms Cash, Conventional, FHA, VA Loan
Financing Conventional
Special Listing Condition Aerial Photo
Read Less Info
Want to know what your home might be worth? Contact us for a FREE valuation!

Our team is ready to help you sell your home for the highest possible price ASAP

©2025 North Texas Real Estate Information Systems.
Bought with Charles Lee • MRG Realty






