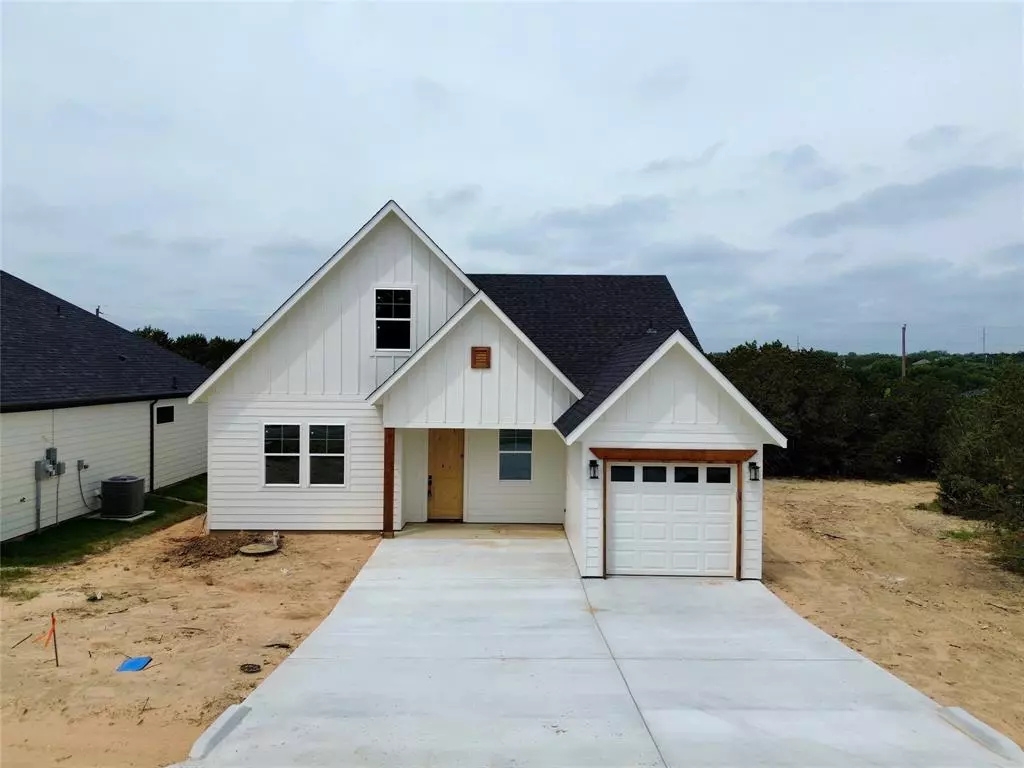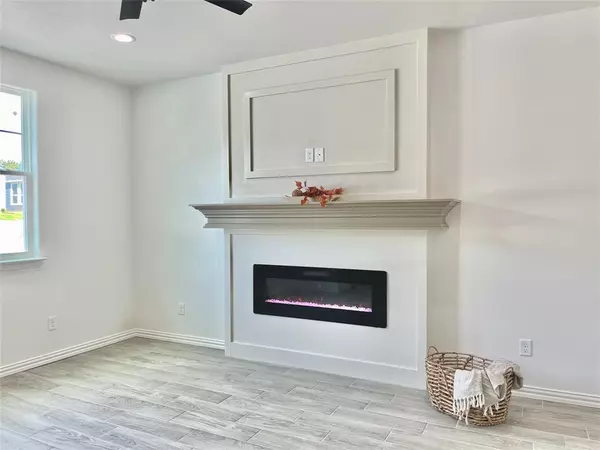$299,900
For more information regarding the value of a property, please contact us for a free consultation.
4 Beds
3 Baths
1,709 SqFt
SOLD DATE : 07/10/2024
Key Details
Property Type Single Family Home
Sub Type Single Family Residence
Listing Status Sold
Purchase Type For Sale
Square Footage 1,709 sqft
Price per Sqft $175
Subdivision Canyon Creek V
MLS Listing ID 20641659
Sold Date 07/10/24
Style Modern Farmhouse
Bedrooms 4
Full Baths 2
Half Baths 1
HOA Fees $12
HOA Y/N Mandatory
Year Built 2024
Annual Tax Amount $195
Lot Size 3,746 Sqft
Acres 0.086
Lot Dimensions 75x50
Property Description
Stunning new construction moody farmhouse crafted with care by renowned builder Carrera Homes, this 4-bedroom, 2.5-bathroom home offers an elegant blend of modern comfort and farmhouse charm. The lower level features wood-like tile throughout, complemented by exquisite decorative lighting and granite countertops. The open-concept floor plan that seamlessly blends style and functionality. The oversized upstairs bedrooms, double vanity in the master bath, and a spacious walk-in shower add luxury and convenience. This property harmoniously combines contemporary living with a vibrant community lifestyle, creating the perfect place to call home. The community amenities include tennis and basketball courts, 2 pools, 2 parks, fishing ponds, and boat ramps with easy access to the beautiful lake nearby. Notable builder upgrades encompass open cell spray foam insulation, and double pane windows ensuring energy efficiency and comfort. See this home for yourself, schedule your showing today!
Location
State TX
County Hood
Community Boat Ramp, Club House, Community Dock, Community Pool, Fishing, Guarded Entrance, Park, Perimeter Fencing, Playground, Tennis Court(S)
Direction Head north on state Hwy 144 N towards Williamson Dr, Turn Right onto Williamson Rd, Turn left onto Christine Dr Steepleridge Cir, Turn right onto little Rock Rd, Turn left onto Creek Dr, Turn right onto San Jacinto Dr and drive straight, Turn left on Barkridge drive, Home will be on your left.
Rooms
Dining Room 1
Interior
Interior Features Decorative Lighting, Double Vanity, Granite Counters, Kitchen Island, Open Floorplan, Pantry, Walk-In Closet(s)
Heating Central, Electric, Fireplace(s)
Cooling Ceiling Fan(s), Central Air, Electric
Flooring Carpet, Ceramic Tile
Fireplaces Number 1
Fireplaces Type Electric, Living Room
Appliance Dishwasher, Disposal, Electric Range, Electric Water Heater, Microwave
Heat Source Central, Electric, Fireplace(s)
Laundry Electric Dryer Hookup, Utility Room, Full Size W/D Area, Washer Hookup
Exterior
Exterior Feature Covered Patio/Porch, Rain Gutters
Garage Spaces 1.0
Fence Back Yard, Privacy, Wood
Community Features Boat Ramp, Club House, Community Dock, Community Pool, Fishing, Guarded Entrance, Park, Perimeter Fencing, Playground, Tennis Court(s)
Utilities Available City Sewer, Co-op Electric, Co-op Water, Community Mailbox
Roof Type Composition
Total Parking Spaces 1
Garage Yes
Building
Story Two
Foundation Slab
Level or Stories Two
Structure Type Siding
Schools
Elementary Schools Acton
Middle Schools Granbury
High Schools Granbury
School District Granbury Isd
Others
Ownership Carrera Homes
Acceptable Financing Cash, Conventional, FHA, VA Loan
Listing Terms Cash, Conventional, FHA, VA Loan
Financing FHA
Special Listing Condition Aerial Photo, Agent Related to Owner
Read Less Info
Want to know what your home might be worth? Contact us for a FREE valuation!

Our team is ready to help you sell your home for the highest possible price ASAP

©2025 North Texas Real Estate Information Systems.
Bought with Steven Fields • Robert Slack LLC
Find out why customers are choosing LPT Realty to meet their real estate needs






