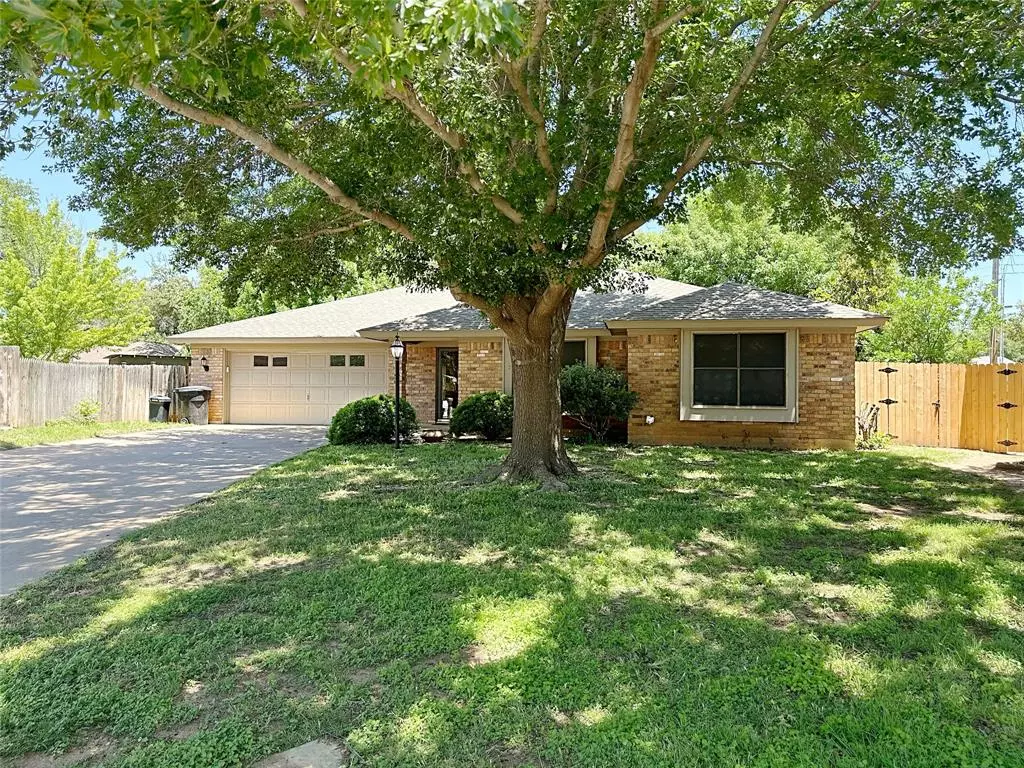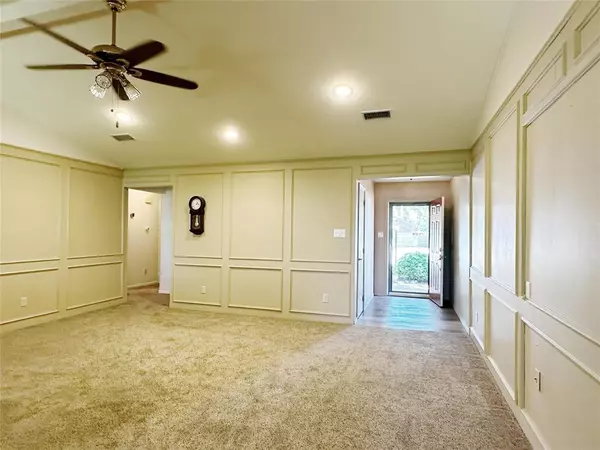$237,500
For more information regarding the value of a property, please contact us for a free consultation.
3 Beds
2 Baths
1,781 SqFt
SOLD DATE : 07/08/2024
Key Details
Property Type Single Family Home
Sub Type Single Family Residence
Listing Status Sold
Purchase Type For Sale
Square Footage 1,781 sqft
Price per Sqft $133
Subdivision The Oaks
MLS Listing ID 20612765
Sold Date 07/08/24
Bedrooms 3
Full Baths 2
HOA Y/N None
Year Built 1984
Annual Tax Amount $4,041
Lot Size 8,450 Sqft
Acres 0.194
Property Description
Welcome to 4701 Spanish Oak Court! This charming home is nestled on a cul-de-sac in a delightful neighborhood adorned with majestic, mature trees, creating a serene and peaceful atmosphere. Boasting 3 bedrooms and 2 bathrooms, this spacious and meticulously kept residence offers plenty of room for comfortable living. The oversized bedrooms provide ample space for relaxation and personalization, ensuring everyone's needs are met. The kitchen is a true highlight, featuring abundant storage options that cater to all your culinary needs. A cozy fireplace adds warmth and ambiance to the living area, creating the perfect spot for family gatherings or a quiet evening alone with a good book. Step outside into the backyard oasis, where you'll find a haven for entertaining. The expansive outdoor space offers endless possibilities for hosting gatherings, barbecues, or simply enjoying the beautiful weather. Don't miss the opportunity to make this delightful home your own. Take the 360 Virtual Tour
Location
State TX
County Taylor
Direction Heading south on 83 south exit Arrowhead Drive. Take a left on Robertson Drive, take a right on Stonecrest Drive, take a right on Spanish Oak Court.
Rooms
Dining Room 1
Interior
Interior Features Cable TV Available, High Speed Internet Available
Heating Central
Cooling Central Air, Electric
Flooring Carpet, Tile
Fireplaces Number 1
Fireplaces Type Gas, Other
Appliance Dishwasher, Electric Cooktop, Electric Oven, Microwave
Heat Source Central
Laundry Electric Dryer Hookup, Utility Room, Washer Hookup
Exterior
Garage Spaces 2.0
Fence Wood
Utilities Available Cable Available, City Sewer, City Water
Total Parking Spaces 2
Garage Yes
Building
Story One
Level or Stories One
Structure Type Brick
Schools
Elementary Schools Ward
Middle Schools Madison
High Schools Cooper
School District Abilene Isd
Others
Ownership Estate of James N. Dusckas Jr.
Acceptable Financing Cash, Conventional, FHA, VA Loan
Listing Terms Cash, Conventional, FHA, VA Loan
Financing Conventional
Read Less Info
Want to know what your home might be worth? Contact us for a FREE valuation!

Our team is ready to help you sell your home for the highest possible price ASAP

©2025 North Texas Real Estate Information Systems.
Bought with Chad Chaney • Coldwell Banker Apex, REALTORS
Find out why customers are choosing LPT Realty to meet their real estate needs






