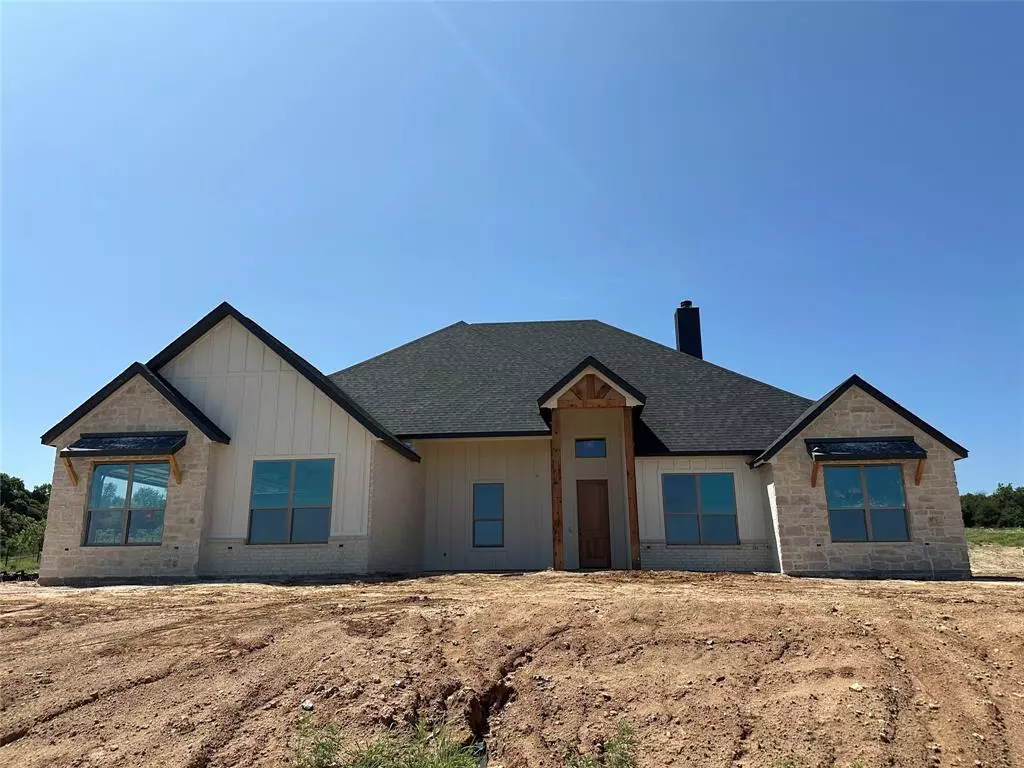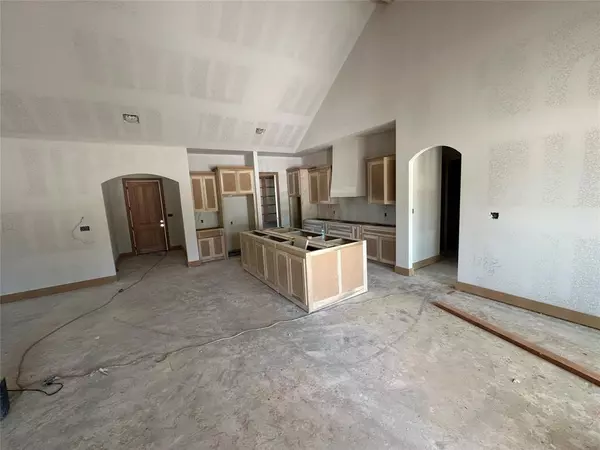$594,999
For more information regarding the value of a property, please contact us for a free consultation.
4 Beds
3 Baths
2,692 SqFt
SOLD DATE : 07/09/2024
Key Details
Property Type Single Family Home
Sub Type Single Family Residence
Listing Status Sold
Purchase Type For Sale
Square Footage 2,692 sqft
Price per Sqft $221
Subdivision Mcclendon Meadows Ph 2
MLS Listing ID 20605759
Sold Date 07/09/24
Style Craftsman,Modern Farmhouse,Traditional
Bedrooms 4
Full Baths 3
HOA Y/N None
Year Built 2024
Lot Size 2.070 Acres
Acres 2.07
Lot Dimensions 185x388
Property Description
Beautiful move in ready home on a picturesque, 2 acre lot, with NO HOA, and live stock and outbuildings welcome! Light and bright floor plan with lots of windows, high ceilings, layout includes multiple living spaces, with 4 bedrooms and 3 full baths! See supplements for blue prints. FULLY SPRAY FOAMED - Lots of ceiling details with vaults, tray ceilings, etc. Wonderful laundry with private access to master closet making laundry a breeze. Large two acre corner lot with good privacy. Plenty of room to build a pool and outdoor living area! OVERSIZED garage with 8' doors. Water well and septic means NO WATER BILL! Easy access to Weatherford and great schools in Peaster ISD! Welcome to your new home at 3000 Greg Allen Drive!
Location
State TX
County Parker
Direction From Weatherford travel north on Zion Hill Road, Left on McClendon Walker Road, New homes will be on your right, turn into subdivision on your right called McClendon Meadows. Points West Agency sign in front yard.2365 McClendon Road, Weatherford in your GPS will get you near entrance of neighborhood
Rooms
Dining Room 1
Interior
Interior Features Built-in Features, Decorative Lighting, Eat-in Kitchen, Open Floorplan, Vaulted Ceiling(s)
Heating Central, Electric, Heat Pump
Cooling Central Air, Electric, Zoned
Flooring Carpet, Ceramic Tile
Fireplaces Number 2
Fireplaces Type Stone, Wood Burning
Appliance Dishwasher, Disposal, Electric Oven, Electric Range, Electric Water Heater, Microwave, Double Oven
Heat Source Central, Electric, Heat Pump
Laundry Utility Room, Full Size W/D Area
Exterior
Garage Spaces 3.0
Fence Partial
Utilities Available Aerobic Septic, Septic, Well
Roof Type Composition
Total Parking Spaces 3
Garage Yes
Building
Lot Description Acreage, Corner Lot, Few Trees, Interior Lot, Lrg. Backyard Grass, Many Trees, Oak, No Backyard Grass, Pasture, Sloped, Sprinkler System, Subdivision
Story One
Foundation Slab
Level or Stories One
Structure Type Board & Batten Siding,Brick
Schools
Elementary Schools Peaster
Middle Schools Peaster
High Schools Peaster
School District Peaster Isd
Others
Restrictions Deed
Ownership Owner of Record
Acceptable Financing Cash, Contract, Conventional, FHA, USDA Loan, VA Loan
Listing Terms Cash, Contract, Conventional, FHA, USDA Loan, VA Loan
Financing Cash
Read Less Info
Want to know what your home might be worth? Contact us for a FREE valuation!

Our team is ready to help you sell your home for the highest possible price ASAP

©2025 North Texas Real Estate Information Systems.
Bought with Carley Moore • League Real Estate
Find out why customers are choosing LPT Realty to meet their real estate needs






