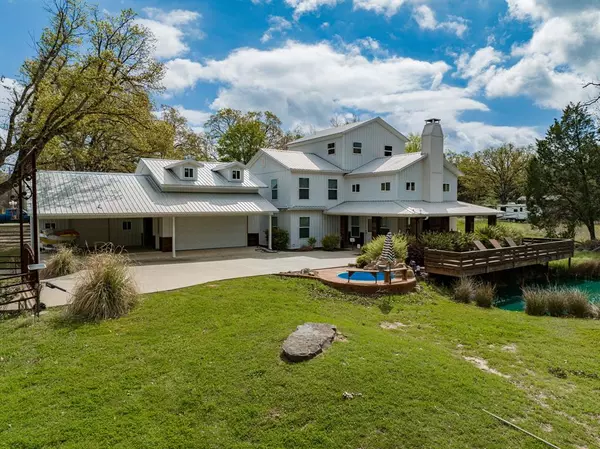$485,000
For more information regarding the value of a property, please contact us for a free consultation.
5 Beds
3 Baths
3,052 SqFt
SOLD DATE : 07/02/2024
Key Details
Property Type Single Family Home
Sub Type Single Family Residence
Listing Status Sold
Purchase Type For Sale
Square Footage 3,052 sqft
Price per Sqft $158
Subdivision Spillview Estates #1
MLS Listing ID 20552236
Sold Date 07/02/24
Bedrooms 5
Full Baths 3
HOA Fees $20/ann
HOA Y/N Mandatory
Year Built 2019
Annual Tax Amount $8,471
Lot Size 0.500 Acres
Acres 0.4999
Property Description
LAKESIDE LUXURY! Prestigious brand-mansion nestled in a gated community. This exceptional 3-level home accommodates with an open concept layout, emphasizing a seamless flow. The inviting living area is adorned with grand ceilings & fireplace, with the gourmet kitchen being a must-see. The primary suite is a private haven with the garden tub & walk-in closet built for organization. Enjoy entertaining with a sophisticated wet bar on the 2nd floor, complemented by a game room. Privacy awaits with an office space for your convenience. Bonus additional bedrooms & bathrooms await your guests on 2 levels – must see! Outside perimeter is fully fenced with wrought iron & the wooden deck offers picturesque views of the private stocked pond with fountain & sparkling lake. Plenty of parking, & a 400 sq ft unfinished area above the garage is ready for your vision. Cedar Creek Lake is one of the largest lakes in Texas & is home to boating & bass fishing. Make this YOUR PIECE OF TEXAS!
Location
State TX
County Henderson
Direction From Dallas: US175 east to Business US175 to Mabank, keep right, turn onto S Third St, turn tight onto Cherokee Shores Dr, turn left onto Choctaw Dr, turn right onto Double Bridge Dr, turn right onto Maples Trail, turn left onto Sherie Ln, home is on your left
Rooms
Dining Room 1
Interior
Interior Features Built-in Features, Cable TV Available, Decorative Lighting, Eat-in Kitchen, Kitchen Island
Flooring Carpet, Wood
Fireplaces Number 1
Fireplaces Type Blower Fan, Wood Burning
Appliance Dishwasher, Electric Range, Refrigerator
Laundry Electric Dryer Hookup, Utility Room, Full Size W/D Area
Exterior
Garage Spaces 2.0
Carport Spaces 4
Pool Waterfall
Utilities Available MUD Water
Roof Type Metal
Total Parking Spaces 6
Garage Yes
Building
Lot Description Corner Lot, Tank/ Pond, Water/Lake View
Story Three Or More
Foundation Slab
Level or Stories Three Or More
Structure Type Metal Siding
Schools
Elementary Schools Eustace
Middle Schools Eustace
High Schools Eustace
School District Eustace Isd
Others
Ownership Exousia Construction LLC
Acceptable Financing Cash, Conventional, FHA, VA Loan, Other
Listing Terms Cash, Conventional, FHA, VA Loan, Other
Financing Conventional
Read Less Info
Want to know what your home might be worth? Contact us for a FREE valuation!

Our team is ready to help you sell your home for the highest possible price ASAP

©2025 North Texas Real Estate Information Systems.
Bought with Tiffany Grubbs • Regal, REALTORS
Find out why customers are choosing LPT Realty to meet their real estate needs






