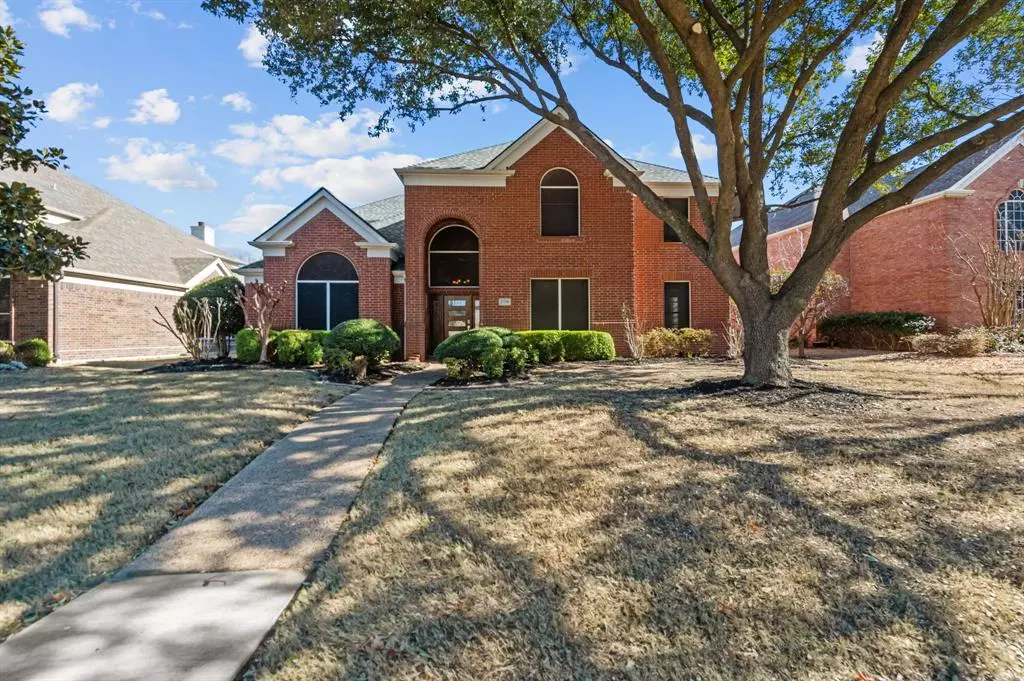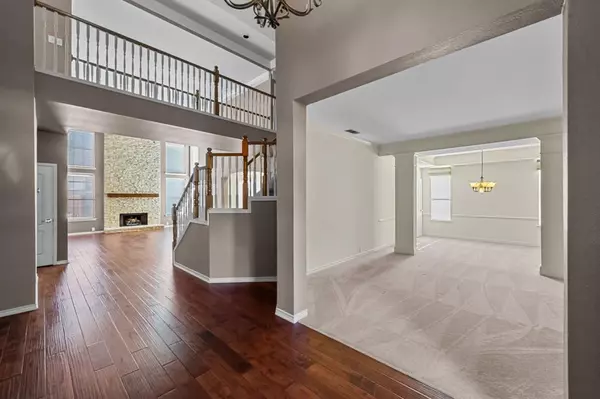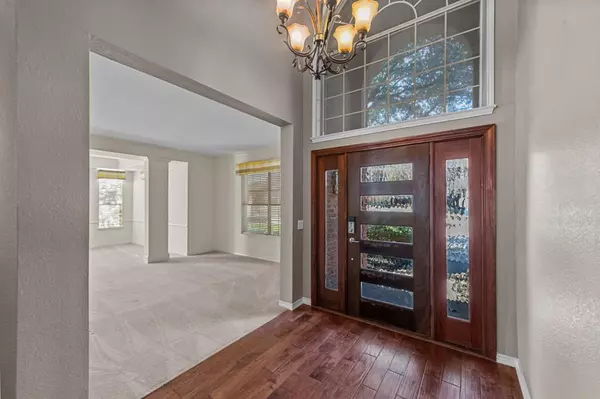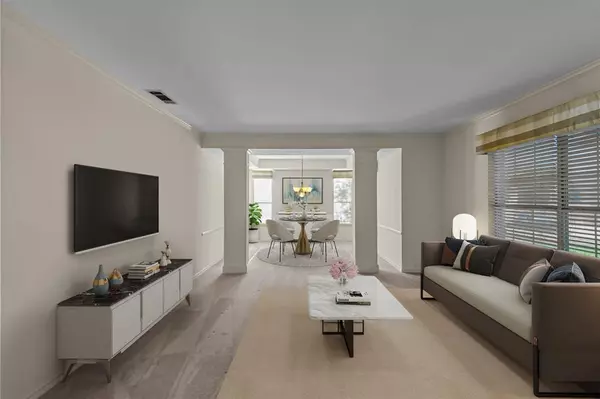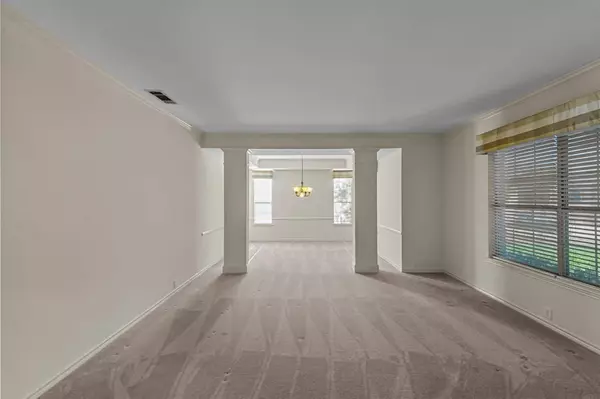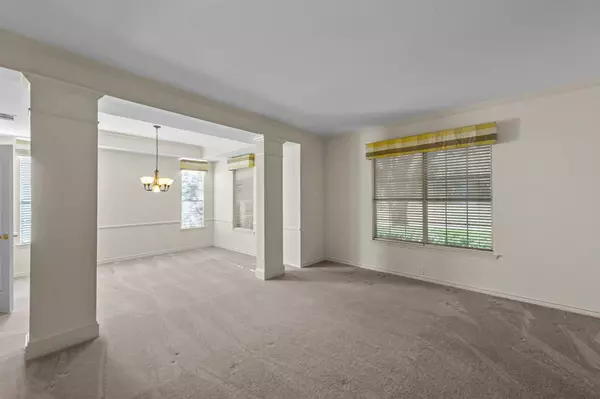$665,000
For more information regarding the value of a property, please contact us for a free consultation.
4 Beds
3 Baths
3,435 SqFt
SOLD DATE : 06/21/2024
Key Details
Property Type Single Family Home
Sub Type Single Family Residence
Listing Status Sold
Purchase Type For Sale
Square Footage 3,435 sqft
Price per Sqft $193
Subdivision Wentworth Ph Iv-A
MLS Listing ID 20512216
Sold Date 06/21/24
Style Traditional
Bedrooms 4
Full Baths 2
Half Baths 1
HOA Fees $18/ann
HOA Y/N Mandatory
Year Built 1991
Annual Tax Amount $8,570
Lot Size 8,276 Sqft
Acres 0.19
Property Description
HUGE PRICE REDUCTION!!! WE ARE READY FOR YOUR OFFER!! Stunning wood floors greet you as you enter this beautiful 4 bedroom, 3 bath home in Plano's desirable Wentworth Estates. This amazing home features a large island in the kitchen, HUGE walk-in pantry plus connected additional storage closet, SS appliances with oven, convection, microwave, & built-in wine refrigerator that all open to the oversized den with a spectacular stone wall surrounding the gas fireplace.
Primary bedroom is located on first floor with a GORGEOUS recently updated bathroom with separate oversized shower, soaking tub, double vanities, large closet & built-in laundry hamper.
Upstairs boasts 3 generous bedrooms plus an ENORMOUS game room, playroom or office.
FANTASTIC backyard oasis with gorgeous pool & spa plus super low maintenance faux grass that you never need to mow. New water heater installed 3-2024.
Location
State TX
County Collin
Direction From Coit and Parker, go south on Coit, right on Tulane, right on Sowerby. House on right.
Rooms
Dining Room 2
Interior
Interior Features Built-in Wine Cooler, Decorative Lighting, Double Vanity, Eat-in Kitchen, Granite Counters, High Speed Internet Available, Kitchen Island, Open Floorplan, Pantry, Walk-In Closet(s)
Heating Central
Cooling Ceiling Fan(s), Central Air
Fireplaces Number 1
Fireplaces Type Den, Gas Logs, Gas Starter
Appliance Dishwasher, Disposal, Electric Cooktop, Electric Oven, Microwave, Convection Oven, Plumbed For Gas in Kitchen
Heat Source Central
Laundry Gas Dryer Hookup, Full Size W/D Area
Exterior
Garage Spaces 2.0
Fence Wood
Pool Gunite, Heated, In Ground, Pool/Spa Combo, Water Feature
Utilities Available City Sewer, City Water
Roof Type Composition
Total Parking Spaces 2
Garage Yes
Private Pool 1
Building
Story Two
Foundation Slab
Level or Stories Two
Schools
Elementary Schools Saigling
Middle Schools Haggard
High Schools Vines
School District Plano Isd
Others
Financing Conventional
Read Less Info
Want to know what your home might be worth? Contact us for a FREE valuation!

Our team is ready to help you sell your home for the highest possible price ASAP

©2025 North Texas Real Estate Information Systems.
Bought with William Marella • Fathom Realty, LLC
Find out why customers are choosing LPT Realty to meet their real estate needs

