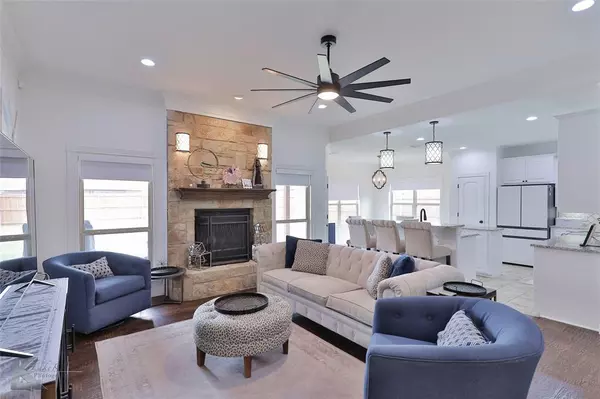$299,999
For more information regarding the value of a property, please contact us for a free consultation.
4 Beds
2 Baths
1,706 SqFt
SOLD DATE : 06/28/2024
Key Details
Property Type Single Family Home
Sub Type Single Family Residence
Listing Status Sold
Purchase Type For Sale
Square Footage 1,706 sqft
Price per Sqft $175
Subdivision Dakota Spgs Add Sec 3
MLS Listing ID 20602364
Sold Date 06/28/24
Style Traditional
Bedrooms 4
Full Baths 2
HOA Y/N None
Year Built 2014
Annual Tax Amount $5,990
Lot Size 8,363 Sqft
Acres 0.192
Property Description
Step into this meticulously maintained home boasting tastefully updated paint colors and contemporary light fixtures, creating a fresh and inviting atmosphere throughout. The crisp white finishes beautifully complement the modern aesthetic, while the gleaming hardwood floors add warmth and character to the living area. With 4 bedrooms and 2 bathrooms, this residence offers both comfort and style. The gourmet kitchen that offers updated appliances & features like pullout drawers for effortless organization, open floor plan the perfect backdrop for gatherings and everyday living. Nestled in a sought-after neighborhood close to some restaurants and primetime this home presents an exceptional opportunity to embrace modern living at its finest. Spacious backyard offering endless possibilities for outdoor enjoyment and entertaining under your large covered back patio. Don't miss out on making this stunning property yours.
Location
State TX
County Taylor
Community Curbs, Sidewalks
Direction From Loop 322, exit Oldham Ln FM 1750, turn right onto Swift Water Dr., turn left onto Big Bend Trail.
Rooms
Dining Room 1
Interior
Interior Features Cable TV Available, Decorative Lighting, Eat-in Kitchen, Flat Screen Wiring, Granite Counters, High Speed Internet Available, Kitchen Island, Open Floorplan, Pantry, Walk-In Closet(s)
Heating Central, Electric
Cooling Ceiling Fan(s), Central Air
Flooring Carpet, Ceramic Tile, Wood
Fireplaces Number 1
Fireplaces Type Wood Burning
Equipment List Available
Appliance Dishwasher, Disposal, Electric Range, Electric Water Heater, Microwave, Water Filter
Heat Source Central, Electric
Laundry Electric Dryer Hookup, Utility Room, Full Size W/D Area, Washer Hookup
Exterior
Exterior Feature Covered Patio/Porch, Rain Gutters
Garage Spaces 2.0
Fence Wood
Community Features Curbs, Sidewalks
Utilities Available Asphalt, Cable Available, City Sewer, City Water, Community Mailbox, Concrete, Curbs, Electricity Available, Electricity Connected, Sidewalk, Underground Utilities
Roof Type Composition
Total Parking Spaces 2
Garage Yes
Building
Lot Description Interior Lot, Landscaped, Lrg. Backyard Grass, Sprinkler System, Subdivision
Story One
Foundation Slab
Level or Stories One
Structure Type Brick,Rock/Stone,Siding
Schools
Elementary Schools Wylie East
High Schools Wylie
School District Wylie Isd, Taylor Co.
Others
Ownership Robert R. Mallisee & Stephanie A. Mallisee
Acceptable Financing Cash, Conventional, FHA, VA Loan
Listing Terms Cash, Conventional, FHA, VA Loan
Financing Conventional
Special Listing Condition Survey Available
Read Less Info
Want to know what your home might be worth? Contact us for a FREE valuation!

Our team is ready to help you sell your home for the highest possible price ASAP

©2024 North Texas Real Estate Information Systems.
Bought with Becky Spivey • Arnold-REALTORS
Find out why customers are choosing LPT Realty to meet their real estate needs






