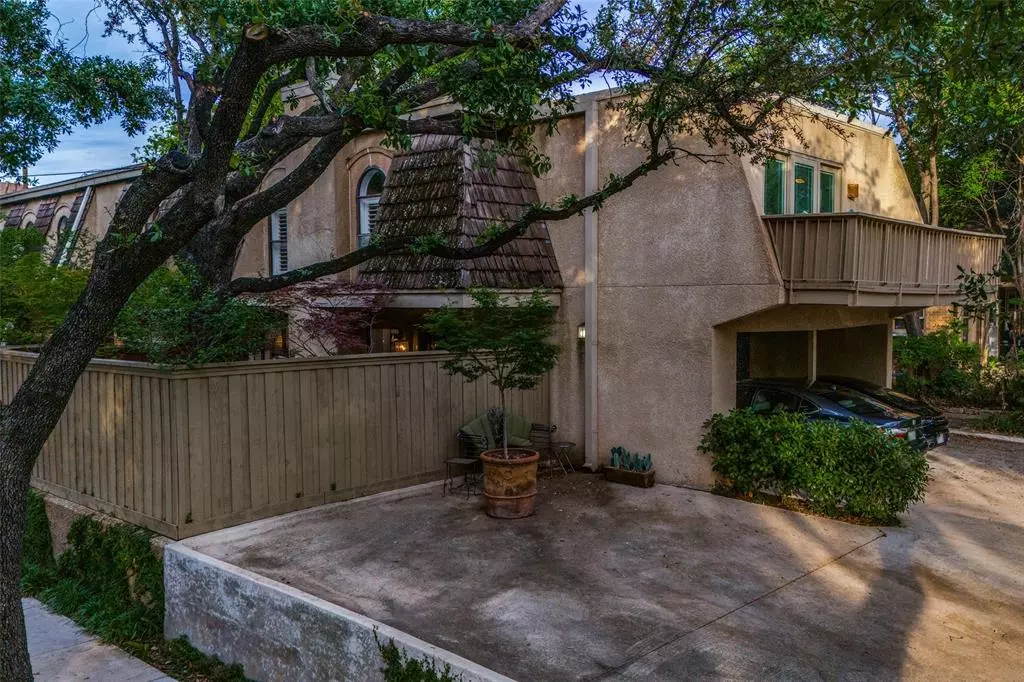$425,000
For more information regarding the value of a property, please contact us for a free consultation.
2 Beds
2 Baths
1,138 SqFt
SOLD DATE : 05/24/2024
Key Details
Property Type Condo
Sub Type Condominium
Listing Status Sold
Purchase Type For Sale
Square Footage 1,138 sqft
Price per Sqft $373
Subdivision Hawthorne House Condo
MLS Listing ID 20593600
Sold Date 05/24/24
Bedrooms 2
Full Baths 1
Half Baths 1
HOA Fees $70/ann
HOA Y/N Mandatory
Year Built 1974
Annual Tax Amount $7,332
Lot Size 8,015 Sqft
Acres 0.184
Property Description
Conveniently located, and updated end unit condo situated on the border of Highland Park! The private patio with towering Oaks and vibrant Japanese Maples serves as a retreat and the main entrance. The fully mirrored wall enhances the spaciousness of the living area complete with white oak flooring and a fireplace. The updated kitchen features new cabinetry, quartzite countertops, appliances, and 2 pantries. Upstairs, 2 oversized bedrooms share access to the Hollywood bath. The primary offers its very own patio, a WI closet, and a sink vanity with an updated quartzite countertop. The second bedroom is even more spacious, and has two separate closets, tons of built-in storage, and a skylight for ample natural light. A WD connection near the bathroom adds to the convenience, and with a few adjustments, a second full bathroom could easily be added to suit your needs. At $70 per month, the condo maintenance dues are a rarity, making ownership of this condo even more affordable!
Location
State TX
County Dallas
Community Community Sprinkler
Direction GOOGLE MAPS. ONE BLOCK OFF LEMON AVE NEAR WHOLE FOODS
Rooms
Dining Room 0
Interior
Interior Features Pantry, Walk-In Closet(s)
Heating Central
Cooling Central Air, Electric
Flooring Vinyl, Wood
Fireplaces Number 1
Fireplaces Type Living Room, Wood Burning
Appliance Disposal, Electric Range, Electric Water Heater, Ice Maker, Refrigerator
Heat Source Central
Laundry Electric Dryer Hookup, Full Size W/D Area
Exterior
Exterior Feature Balcony
Carport Spaces 1
Fence Privacy
Community Features Community Sprinkler
Utilities Available City Sewer, City Water, Curbs, Electricity Connected, Individual Water Meter, Overhead Utilities
Roof Type Asphalt,Mixed,Shake
Total Parking Spaces 1
Garage No
Building
Story Two
Foundation Slab
Level or Stories Two
Schools
Elementary Schools Maplelawn
Middle Schools Rusk
High Schools North Dallas
School District Dallas Isd
Others
Ownership NICE INVESTMENTS, LLC
Acceptable Financing Cash, Conventional
Listing Terms Cash, Conventional
Financing Conventional
Special Listing Condition Aerial Photo
Read Less Info
Want to know what your home might be worth? Contact us for a FREE valuation!

Our team is ready to help you sell your home for the highest possible price ASAP

©2025 North Texas Real Estate Information Systems.
Bought with Rachel Trowbridge • Allie Beth Allman & Assoc.
Find out why customers are choosing LPT Realty to meet their real estate needs






