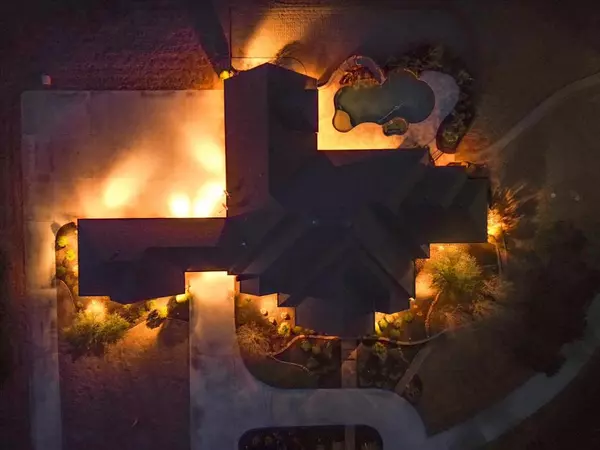$1,999,999
For more information regarding the value of a property, please contact us for a free consultation.
3 Beds
3 Baths
4,645 SqFt
SOLD DATE : 06/26/2024
Key Details
Property Type Single Family Home
Sub Type Single Family Residence
Listing Status Sold
Purchase Type For Sale
Square Footage 4,645 sqft
Price per Sqft $430
MLS Listing ID 20545624
Sold Date 06/26/24
Style Ranch,Traditional
Bedrooms 3
Full Baths 2
Half Baths 1
HOA Y/N None
Year Built 2012
Annual Tax Amount $13,267
Lot Size 34.286 Acres
Acres 34.286
Property Description
No expense spared in crafting this exquisite estate. The custom-built home boasts premium upgrades, featuring hand-scraped hardwoods, soaring beamed ceilings, Pella windows, built-ins, solid wood plantation shutters, ornate woodwork & steel Durango front door. The thoughtfully designed floor plan offers a predominantly single-story layout, w game room & wet bar tucked away upstairs. Study, gym room, dog wash & more! The property makes a statement w over 500' of stone & 3-rail pipe fencing on the frontage. A grand stone entrance welcomes you to a quarter-mile concrete drive, guiding you past the pond to the residence & spacious shop. The resort-style pool is a focal point, complete w a grotto, slide, outdoor kitchen & ample space for entertainment. The 30x40' shop has electric, water & 1 RV & 1 standard roll-up door. Attached garages provide 6 spaces, epoxy floors, custom cabinetry & surround sound. 2 water wells, ag exempt, picturesque creek meanders through the back of the property.
Location
State TX
County Wise
Direction Hwy 287 North to US-81 Bus - FM 2264 towards Decatur. Turn right on FM 51 N - N Cates St.
Rooms
Dining Room 1
Interior
Interior Features Sound System Wiring, Vaulted Ceiling(s), Wainscoting
Heating Central
Cooling Central Air
Flooring Travertine Stone, Wood
Fireplaces Number 1
Fireplaces Type Gas Logs, Gas Starter
Appliance Dishwasher, Electric Oven, Gas Range, Ice Maker, Microwave, Convection Oven, Double Oven, Refrigerator
Heat Source Central
Exterior
Exterior Feature Attached Grill, Balcony, Covered Patio/Porch, Rain Gutters, RV/Boat Parking, Storage
Garage Spaces 6.0
Fence Barbed Wire, Gate, Pipe, Rock/Stone
Pool Gunite, Heated, In Ground, Outdoor Pool, Water Feature
Utilities Available Asphalt, Septic, Well
Roof Type Composition
Total Parking Spaces 6
Garage Yes
Private Pool 1
Building
Lot Description Acreage, Few Trees, Landscaped, Sprinkler System, Tank/ Pond
Story Two
Foundation Slab
Level or Stories Two
Structure Type Brick,Rock/Stone
Schools
Elementary Schools Slidell
Middle Schools Slidell
High Schools Slidell
School District Slidell Isd
Others
Ownership Green
Acceptable Financing Cash, Conventional
Listing Terms Cash, Conventional
Financing Conventional
Read Less Info
Want to know what your home might be worth? Contact us for a FREE valuation!

Our team is ready to help you sell your home for the highest possible price ASAP

©2025 North Texas Real Estate Information Systems.
Bought with Vanessa Nunez • eXp Realty LLC
Find out why customers are choosing LPT Realty to meet their real estate needs






