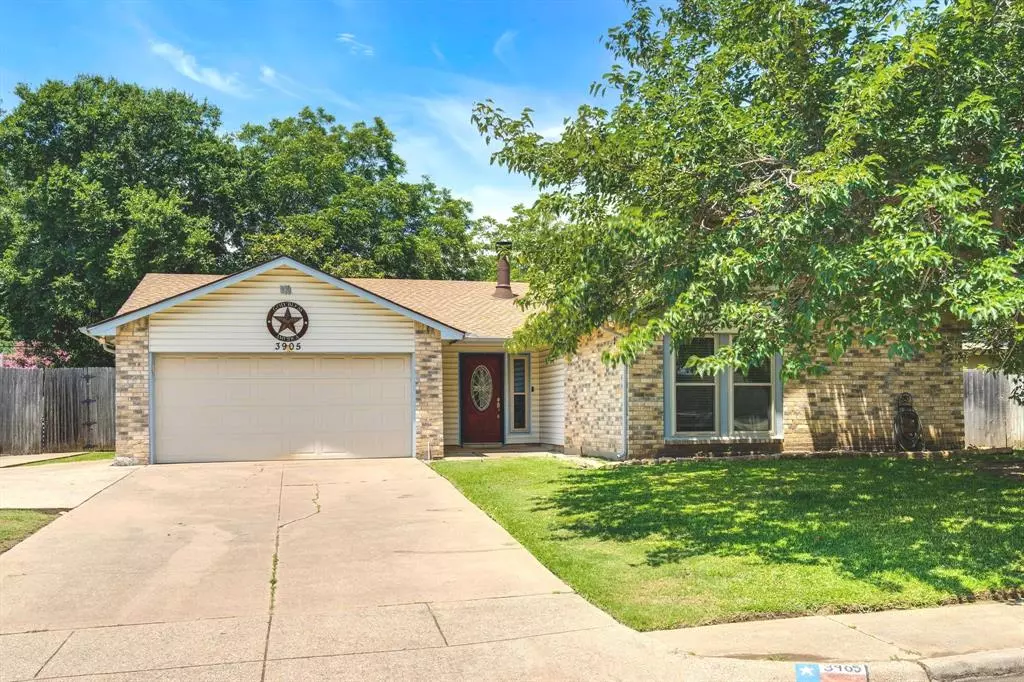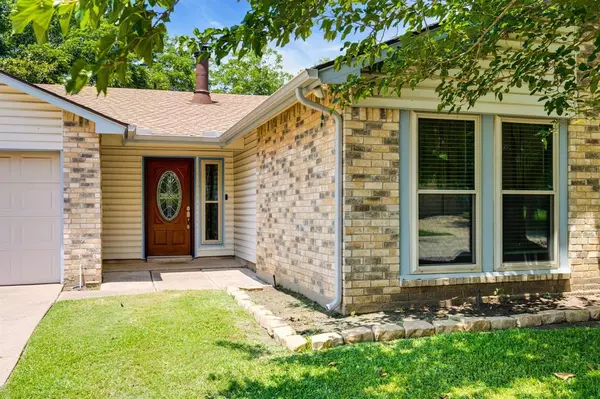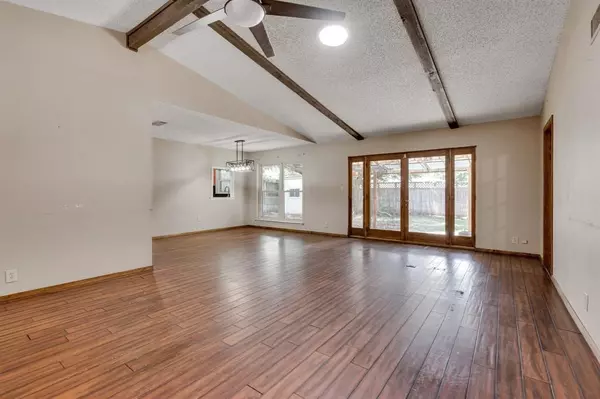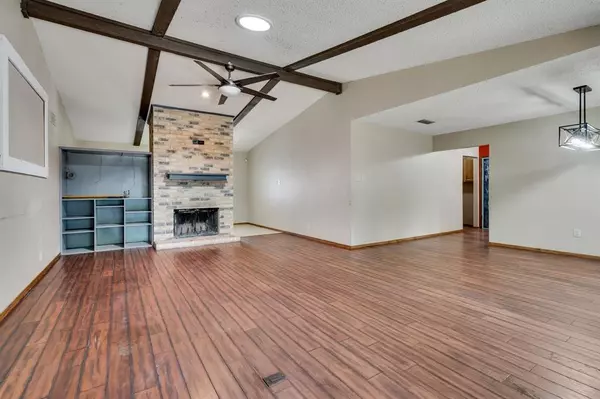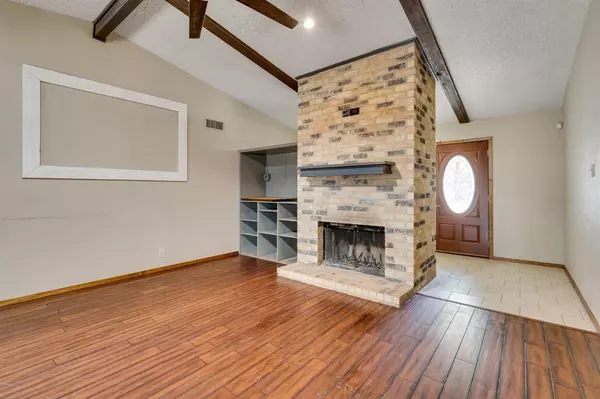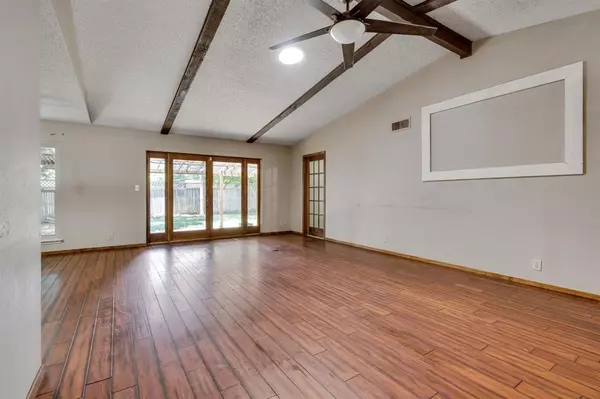$275,000
For more information regarding the value of a property, please contact us for a free consultation.
4 Beds
2 Baths
1,878 SqFt
SOLD DATE : 06/24/2024
Key Details
Property Type Single Family Home
Sub Type Single Family Residence
Listing Status Sold
Purchase Type For Sale
Square Footage 1,878 sqft
Price per Sqft $146
Subdivision Woodcrest
MLS Listing ID 20646742
Sold Date 06/24/24
Style Traditional
Bedrooms 4
Full Baths 2
HOA Y/N None
Year Built 1980
Annual Tax Amount $5,823
Lot Size 8,276 Sqft
Acres 0.19
Property Description
AN OPEN FLOOR PLAN AND VERSATILE ROOMS DEFINE THIS 4-BEDROOM HOME THAT NEEDS A NEW OWNER. A Floor-To-Ceiling Brick Fireplace Anchors The Generously-Sized Living Room That Also Features A Beamed Ceiling, Built-In Cabinetry And Solar Tube Skylight. Designer Lighting Accents The Dining Area That's Open To The Living Room. The Kitchen Features Abundant Cabinetry And Countertops, Tile Backsplash And Glass-Top Range. The Sizable Owner's Suite Offers Beautiful Built-In Cabinetry, Spacious Vanity Top With Sitting Area And Walk-In Closet. A 14-Foot Secondary Bedroom Has Wet Bar Sink Connections And Serves Well As A Game Room, Home Office Or Workout Room. Relax Or Entertain On The Spacious Covered Patio. There's Abundant Back Yard Shade And Plenty Of Space For Children And Pets. You'll Appreciate The Workshop With Electricity That Offers A Workbench, Multiple Lights And Ample Storage Space. Convenient Extra Concrete Parking Area And Easy Access To I-20. School Of Choice Available.
Location
State TX
County Dallas
Direction From I-20, North on Robinson, Right on Woodcrest, Right on Willowood.
Rooms
Dining Room 1
Interior
Interior Features Cable TV Available, Cathedral Ceiling(s), Flat Screen Wiring, Open Floorplan, Vaulted Ceiling(s)
Heating Central, Electric, Fireplace(s)
Cooling Ceiling Fan(s), Central Air, Electric
Flooring Carpet, Ceramic Tile, Laminate
Fireplaces Number 1
Fireplaces Type Brick, Living Room, Masonry, Wood Burning
Appliance Dishwasher, Disposal, Electric Range, Electric Water Heater, Microwave
Heat Source Central, Electric, Fireplace(s)
Laundry Electric Dryer Hookup, Utility Room, Washer Hookup
Exterior
Exterior Feature Covered Patio/Porch, Storage
Garage Spaces 2.0
Fence Back Yard, Gate, High Fence, Wood
Utilities Available City Sewer, City Water, Concrete, Curbs, Electricity Connected, Individual Water Meter
Roof Type Composition
Total Parking Spaces 2
Garage Yes
Building
Lot Description Interior Lot, Subdivision
Story One
Foundation Slab
Level or Stories One
Structure Type Brick,Siding
Schools
Elementary Schools Marshall
Middle Schools Jackson
High Schools South Grand Prairie
School District Grand Prairie Isd
Others
Ownership of record
Acceptable Financing Cash, Conventional
Listing Terms Cash, Conventional
Financing Cash
Read Less Info
Want to know what your home might be worth? Contact us for a FREE valuation!

Our team is ready to help you sell your home for the highest possible price ASAP

©2025 North Texas Real Estate Information Systems.
Bought with Brad Young • Weichert, REALTORS-Bev Young
Find out why customers are choosing LPT Realty to meet their real estate needs

