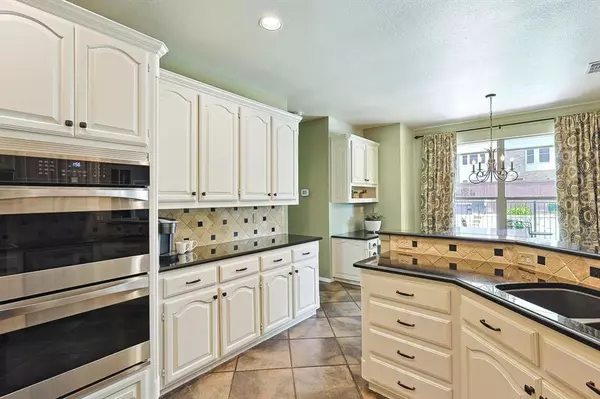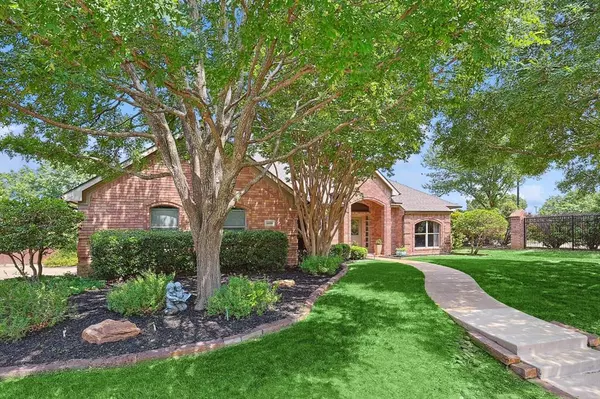$585,000
For more information regarding the value of a property, please contact us for a free consultation.
4 Beds
3 Baths
2,461 SqFt
SOLD DATE : 06/21/2024
Key Details
Property Type Single Family Home
Sub Type Single Family Residence
Listing Status Sold
Purchase Type For Sale
Square Footage 2,461 sqft
Price per Sqft $237
Subdivision Waterford Park Estates Ph 1
MLS Listing ID 20608973
Sold Date 06/21/24
Style Traditional
Bedrooms 4
Full Baths 3
HOA Fees $36/ann
HOA Y/N Mandatory
Year Built 1996
Annual Tax Amount $10,454
Lot Size 0.413 Acres
Acres 0.413
Property Description
Charming single-story, custom, Bud Bartley home in cul-de-sac. The open-concept layout welcomes you with tall ceilings that flood the space with natural light. Living room boasts of built-ins and gas fireplace. Entertain with ease in the gourmet kitchen featuring granite countertops and an eat-in dining area. Retreat to the primary suite with sitting area and view of the pool. Relaxation awaits in the spa-like bath, complete with soaking tub, dual vanities, separate shower, and 2 closets. Step outside to your own private oasis with fenced pool, space for outdoor dining and a separate sitting area near the pool. Enjoy plenty of yard space on this oversized lot. Zoned for top ranked Flower Mound schools. This home is move in ready!
Location
State TX
County Denton
Community Park
Direction Head north on Morriss Rd, Left on Dixon Ln, Right on Eastglen Dr, Left on Garwood Cir, house on left in cul-da-sac.
Rooms
Dining Room 2
Interior
Interior Features Built-in Features, Cable TV Available, Decorative Lighting, Double Vanity, Eat-in Kitchen, Granite Counters, Open Floorplan, Pantry, Sound System Wiring
Heating Central, Natural Gas
Cooling Attic Fan, Ceiling Fan(s), Central Air, Electric
Flooring Carpet, Luxury Vinyl Plank, Tile
Fireplaces Number 1
Fireplaces Type Gas Logs, Living Room
Appliance Dishwasher, Disposal, Electric Cooktop, Electric Oven, Gas Water Heater, Microwave, Double Oven
Heat Source Central, Natural Gas
Laundry Electric Dryer Hookup, Gas Dryer Hookup, Washer Hookup
Exterior
Exterior Feature Covered Patio/Porch, Rain Gutters, Storage
Garage Spaces 2.0
Fence Wood, Wrought Iron
Pool Fenced, Gunite, In Ground, Water Feature
Community Features Park
Utilities Available City Sewer, City Water
Roof Type Composition
Total Parking Spaces 2
Garage Yes
Private Pool 1
Building
Lot Description Cul-De-Sac, Few Trees, Landscaped, Sprinkler System, Subdivision
Story One
Foundation Slab
Level or Stories One
Structure Type Brick
Schools
Elementary Schools Prairie Trail
Middle Schools Lamar
High Schools Marcus
School District Lewisville Isd
Others
Restrictions Unknown Encumbrance(s)
Ownership See Agent
Acceptable Financing Cash, Conventional, FHA, VA Loan
Listing Terms Cash, Conventional, FHA, VA Loan
Financing FHA
Read Less Info
Want to know what your home might be worth? Contact us for a FREE valuation!

Our team is ready to help you sell your home for the highest possible price ASAP

©2025 North Texas Real Estate Information Systems.
Bought with Jessica Finan • Ebby Halliday, REALTORS
Find out why customers are choosing LPT Realty to meet their real estate needs






