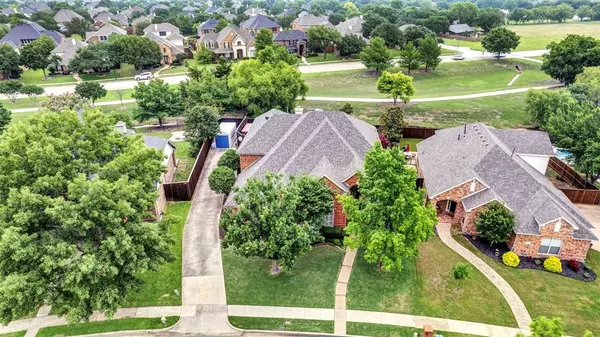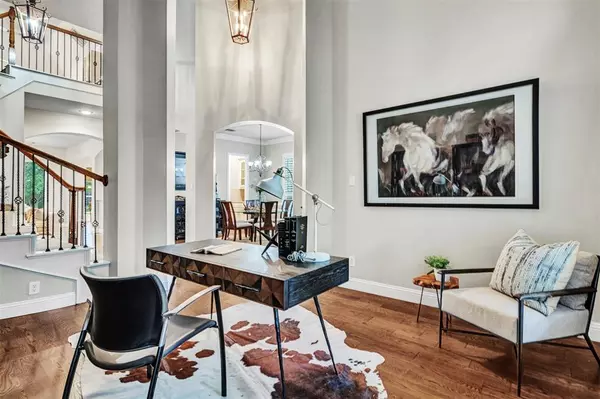$750,000
For more information regarding the value of a property, please contact us for a free consultation.
5 Beds
4 Baths
3,913 SqFt
SOLD DATE : 06/18/2024
Key Details
Property Type Single Family Home
Sub Type Single Family Residence
Listing Status Sold
Purchase Type For Sale
Square Footage 3,913 sqft
Price per Sqft $191
Subdivision Summerfield Ph One
MLS Listing ID 20622229
Sold Date 06/18/24
Style Traditional
Bedrooms 5
Full Baths 4
HOA Fees $54/ann
HOA Y/N Mandatory
Year Built 2000
Annual Tax Amount $8,904
Lot Size 0.260 Acres
Acres 0.26
Property Description
MULTIPLE OFFERS RECEIVED! HIGHEST AND BEST BY 2:00 PM TUESDAY 5-28! This one has it all! Don't miss this beautiful 5 bedroom, 4 full bath home with office space, formal dining, game room, AND media room in sought after Summerfield! Spacious open floor plan with hardwood floors and lots of natural light thanks to large windows with plantation shutters throughout. Updated kitchen with granite countertops and stainless steel appliances opens to family room and large breakfast nook. Spend the warm summer days out by the gorgeous pool! Side load 3 car garage with extra long driveway! Within walking distance to elementary school. Community pond with walking and biking trail. Must see!
Location
State TX
County Collin
Community Community Pool, Fishing, Greenbelt, Jogging Path/Bike Path, Lake, Playground, Sidewalks
Direction From 75 take Exchange to Angel Parkway. Left on Angel Pkwy to Harvest Glen. Right on Harvest Glen to Somerset. Left on Somerset to Coventry. House on your left.
Rooms
Dining Room 2
Interior
Interior Features Built-in Features, Cable TV Available, Decorative Lighting, Eat-in Kitchen, Flat Screen Wiring, Granite Counters, High Speed Internet Available, Kitchen Island, Open Floorplan, Pantry, Vaulted Ceiling(s), Walk-In Closet(s)
Heating Central, Natural Gas
Cooling Central Air, Electric
Flooring Carpet, Ceramic Tile, Wood
Fireplaces Number 1
Fireplaces Type Family Room, Gas Logs
Appliance Dishwasher, Disposal, Electric Oven, Gas Cooktop, Microwave
Heat Source Central, Natural Gas
Laundry Full Size W/D Area
Exterior
Exterior Feature Covered Patio/Porch, Rain Gutters
Garage Spaces 3.0
Fence Wood
Pool Pool/Spa Combo, Waterfall
Community Features Community Pool, Fishing, Greenbelt, Jogging Path/Bike Path, Lake, Playground, Sidewalks
Utilities Available City Sewer, City Water, Curbs, Individual Gas Meter, Sidewalk, Underground Utilities
Roof Type Composition
Total Parking Spaces 3
Garage Yes
Private Pool 1
Building
Lot Description Few Trees, Interior Lot, Landscaped, Sprinkler System, Subdivision
Story Two
Foundation Slab
Level or Stories Two
Structure Type Brick
Schools
Elementary Schools Olson
Middle Schools Curtis
High Schools Allen
School District Allen Isd
Others
Ownership Loper
Acceptable Financing Cash, Conventional, FHA, VA Loan
Listing Terms Cash, Conventional, FHA, VA Loan
Financing Conventional
Special Listing Condition Aerial Photo
Read Less Info
Want to know what your home might be worth? Contact us for a FREE valuation!

Our team is ready to help you sell your home for the highest possible price ASAP

©2024 North Texas Real Estate Information Systems.
Bought with Galit Zohar Kauf • JPAR - Plano
Find out why customers are choosing LPT Realty to meet their real estate needs






