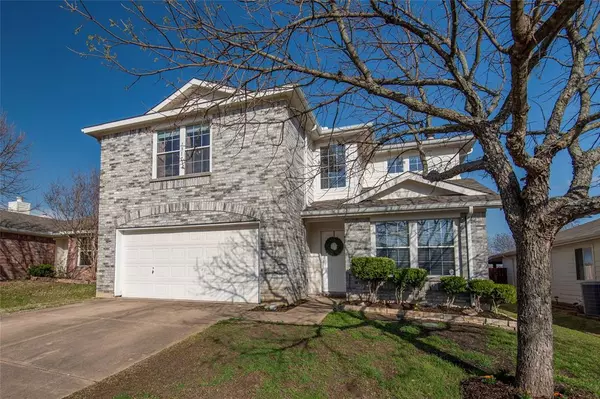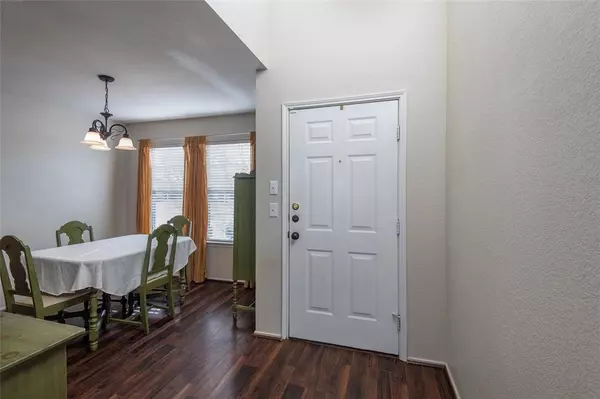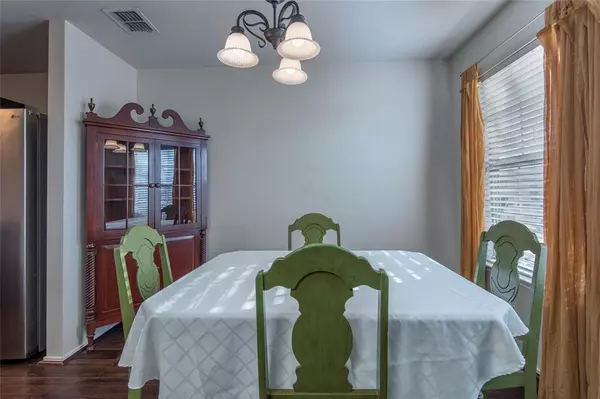$325,000
For more information regarding the value of a property, please contact us for a free consultation.
3 Beds
3 Baths
1,977 SqFt
SOLD DATE : 04/30/2024
Key Details
Property Type Single Family Home
Sub Type Single Family Residence
Listing Status Sold
Purchase Type For Sale
Square Footage 1,977 sqft
Price per Sqft $164
Subdivision Oak Hollow Estates Ph 2
MLS Listing ID 20539504
Sold Date 04/30/24
Bedrooms 3
Full Baths 2
Half Baths 1
HOA Fees $24/ann
HOA Y/N Mandatory
Year Built 2003
Annual Tax Amount $6,816
Lot Size 6,969 Sqft
Acres 0.16
Property Description
Come see this charming two-story in desirable Oakhollow Estates. This cozy home has an updated kitchen with granite counters, extra cabinet space in the center island, a separate dining area and pantry. There is a large utility room, powder bathroom and storage closet at the entrance from the two-car garage. The living room has a wood-burning fireplace and plenty of natural light with windows overlooking the large backyard. The primary suite on the main level has a spacious walk-in closet and ensuite bath with granite vanity. Upstairs has two large bedrooms with walk-in closets, full bath and linen closet, as well as a large bonus room with built-in shelves and plenty of room to entertain. Additional comforts include a new HVAC system and epoxy garage floor. Oakhollow Estates has a community pool, playground, basketball courts and trails. The home is across the street from the elementary school and minutes from US 75, shopping, dining and entertainment. Schedule a showing today!
Location
State TX
County Collin
Community Community Pool, Greenbelt, Jogging Path/Bike Path, Park, Playground
Direction See GPS
Rooms
Dining Room 1
Interior
Interior Features Cable TV Available, Kitchen Island, Pantry
Heating Central, Electric
Cooling Ceiling Fan(s), Central Air, Electric
Flooring Carpet, Tile
Fireplaces Number 1
Fireplaces Type Wood Burning
Appliance Dishwasher, Disposal, Electric Cooktop, Electric Oven, Electric Water Heater
Heat Source Central, Electric
Laundry Utility Room, Full Size W/D Area
Exterior
Garage Spaces 2.0
Community Features Community Pool, Greenbelt, Jogging Path/Bike Path, Park, Playground
Utilities Available City Sewer, City Water
Roof Type Composition
Total Parking Spaces 2
Garage Yes
Building
Story Two
Foundation Slab
Level or Stories Two
Schools
Elementary Schools Sue Evelyn Rattan
Middle Schools Anna
High Schools Anna
School District Anna Isd
Others
Restrictions Deed
Acceptable Financing 1031 Exchange, Cash, Conventional, FHA, USDA Loan, VA Loan
Listing Terms 1031 Exchange, Cash, Conventional, FHA, USDA Loan, VA Loan
Financing Conventional
Read Less Info
Want to know what your home might be worth? Contact us for a FREE valuation!

Our team is ready to help you sell your home for the highest possible price ASAP

©2024 North Texas Real Estate Information Systems.
Bought with Rebekah Elliott • Competitive Edge Realty LLC
Find out why customers are choosing LPT Realty to meet their real estate needs






