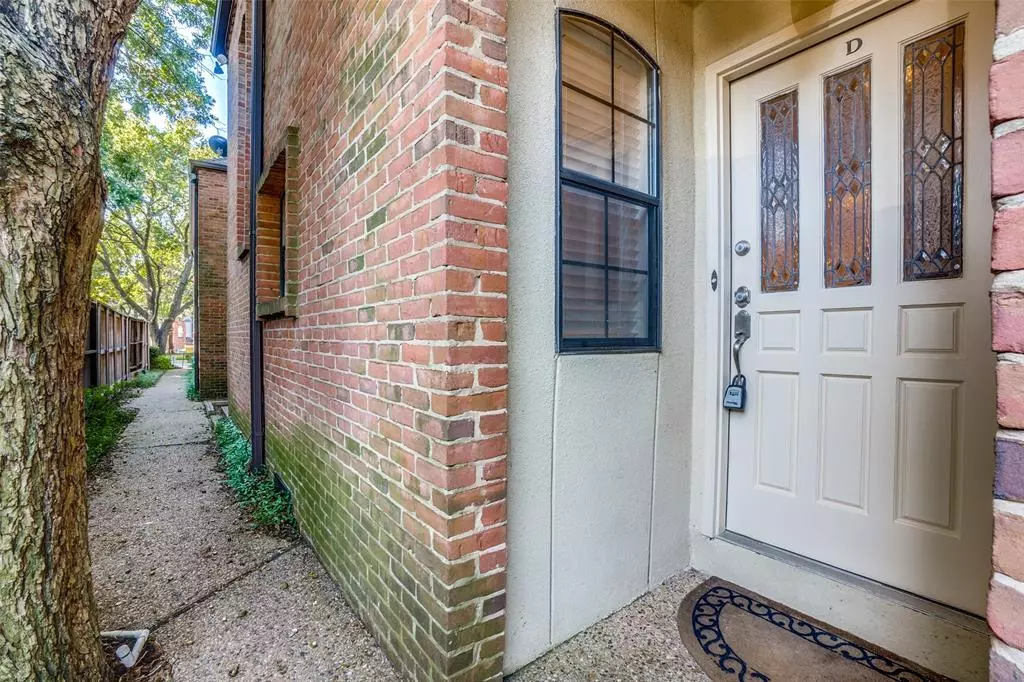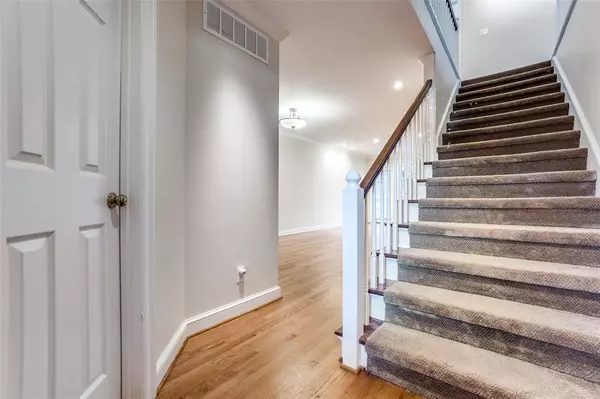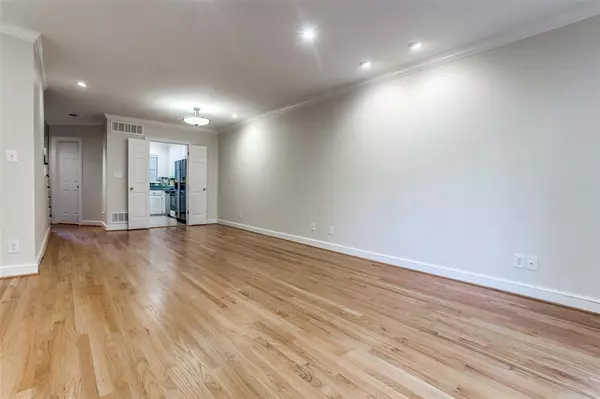$675,000
For more information regarding the value of a property, please contact us for a free consultation.
3 Beds
3 Baths
1,677 SqFt
SOLD DATE : 06/14/2024
Key Details
Property Type Condo
Sub Type Condominium
Listing Status Sold
Purchase Type For Sale
Square Footage 1,677 sqft
Price per Sqft $402
Subdivision 4512 Emerson Ave Condo
MLS Listing ID 20593784
Sold Date 06/14/24
Style Traditional
Bedrooms 3
Full Baths 2
Half Baths 1
HOA Fees $291/mo
HOA Y/N Mandatory
Year Built 1983
Annual Tax Amount $6,534
Lot Size 7,143 Sqft
Acres 0.164
Property Description
Don't miss this spacious & wonderfully maintained condo in HPISD! With almost 1,700 sq ft, this home offers 2 bedrooms on the 2nd level, both with ensuite baths. The 3rd story bedroom could be used as a home office or flex space. The living-dining room has hardwood floors, a gas fireplace and opens onto a charming private side patio. The kitchen includes ceramic tile flooring, white cabinets, corian countertops and SS appliances. A loft style living area on the 2nd level opens onto a private screened in porch. The full size laundry room is also located on the 2nd level. The home is move-in ready!
Location
State TX
County Dallas
Direction From Lovers Lane and Lomo Alto, head south on Lomo Alto, turn right on Emerson. The property will be on your right. Park on Emerson. Walk down the sidewalk on the right. Unit D is the last unit.
Rooms
Dining Room 1
Interior
Interior Features High Speed Internet Available, Multiple Staircases, Open Floorplan, Walk-In Closet(s)
Heating Central, Electric, Fireplace(s), Heat Pump
Cooling Central Air, Electric, Heat Pump
Flooring Carpet, Hardwood
Fireplaces Number 1
Fireplaces Type Gas Logs, Gas Starter, Living Room, Wood Burning
Appliance Dishwasher, Disposal, Electric Range, Microwave, Refrigerator
Heat Source Central, Electric, Fireplace(s), Heat Pump
Laundry Electric Dryer Hookup, Utility Room, Full Size W/D Area, Washer Hookup
Exterior
Exterior Feature Rain Gutters, Lighting
Carport Spaces 2
Fence Metal, Wood
Utilities Available Alley, City Sewer, City Water, Curbs, Electricity Available, Individual Gas Meter, Individual Water Meter
Roof Type Composition
Total Parking Spaces 2
Garage No
Building
Lot Description Few Trees, Interior Lot, Landscaped, No Backyard Grass, Sprinkler System
Story Three Or More
Foundation Pillar/Post/Pier
Level or Stories Three Or More
Structure Type Brick
Schools
Elementary Schools Bradfield
High Schools Highland Park
School District Highland Park Isd
Others
Ownership See Agent
Acceptable Financing Cash, Conventional
Listing Terms Cash, Conventional
Financing Conventional
Read Less Info
Want to know what your home might be worth? Contact us for a FREE valuation!

Our team is ready to help you sell your home for the highest possible price ASAP

©2025 North Texas Real Estate Information Systems.
Bought with Jackie Converse • Allie Beth Allman & Assoc.
Find out why customers are choosing LPT Realty to meet their real estate needs






