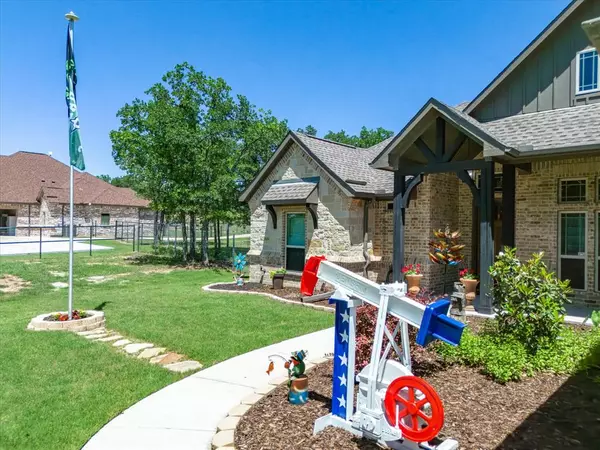$505,000
For more information regarding the value of a property, please contact us for a free consultation.
3 Beds
2 Baths
2,293 SqFt
SOLD DATE : 06/05/2024
Key Details
Property Type Single Family Home
Sub Type Single Family Residence
Listing Status Sold
Purchase Type For Sale
Square Footage 2,293 sqft
Price per Sqft $220
Subdivision Tanglewood Estates
MLS Listing ID 20610042
Sold Date 06/05/24
Style Traditional
Bedrooms 3
Full Baths 2
HOA Y/N None
Year Built 2019
Annual Tax Amount $6,037
Lot Size 1.000 Acres
Acres 1.0
Property Description
This like-new residence boasts modern elegance and luxurious comfort, offering the perfect blend of sophistication and tranquility. As you walk in you will fall in with the open and airy layout that is graced with magnificent craftsmanship and an abundance of natural lighting. A razor-sharp, gourmet kitchen with custom cabinetry, granite countertops and stainless steel appliances. Prepare your families favorite meal while overlooking them in the family room playing and laughing. Adjacent to the living space is a versatile office, perfect for remote work or a quiet retreat. Step outside to your private oasis - a large covered patio with a wood-burning fireplace, offering the ideal setting for alfresco dining, entertaining, or simply enjoying the tranquility of the outdoors. Located in a sought-after community, this home offers the perfect combination of privacy and convenience, with easy access to shopping, dining, entertainment, and top-rated schools. Level 4 hail resistant roof!
Location
State TX
County Wise
Direction Google Maps Friendly
Rooms
Dining Room 2
Interior
Interior Features Decorative Lighting, Eat-in Kitchen, High Speed Internet Available, Kitchen Island, Open Floorplan, Pantry, Walk-In Closet(s)
Heating Central, Electric, Fireplace(s)
Cooling Ceiling Fan(s), Central Air, Electric
Flooring Carpet, Ceramic Tile, Wood
Fireplaces Number 2
Fireplaces Type Decorative, Living Room, Stone, Wood Burning
Appliance Dishwasher, Disposal, Electric Cooktop, Electric Oven, Microwave
Heat Source Central, Electric, Fireplace(s)
Laundry Electric Dryer Hookup, Utility Room, Full Size W/D Area, Washer Hookup
Exterior
Exterior Feature Covered Patio/Porch, Rain Gutters
Garage Spaces 3.0
Fence Fenced, Pipe, Wire
Utilities Available Co-op Electric, Co-op Water, Electricity Connected, Outside City Limits, Septic
Roof Type Composition
Total Parking Spaces 3
Garage Yes
Building
Lot Description Few Trees, Interior Lot, Landscaped, Lrg. Backyard Grass, Sprinkler System
Story One
Foundation Slab
Level or Stories One
Structure Type Brick,Rock/Stone
Schools
Elementary Schools Paradise
Middle Schools Paradise
High Schools Paradise
School District Paradise Isd
Others
Ownership Of Record
Acceptable Financing Cash, Conventional, FHA, USDA Loan, VA Loan
Listing Terms Cash, Conventional, FHA, USDA Loan, VA Loan
Financing Conventional
Special Listing Condition Aerial Photo, Survey Available
Read Less Info
Want to know what your home might be worth? Contact us for a FREE valuation!

Our team is ready to help you sell your home for the highest possible price ASAP

©2025 North Texas Real Estate Information Systems.
Bought with Jessica James Smith • Briggs Freeman Sotheby's Int'l
Find out why customers are choosing LPT Realty to meet their real estate needs






