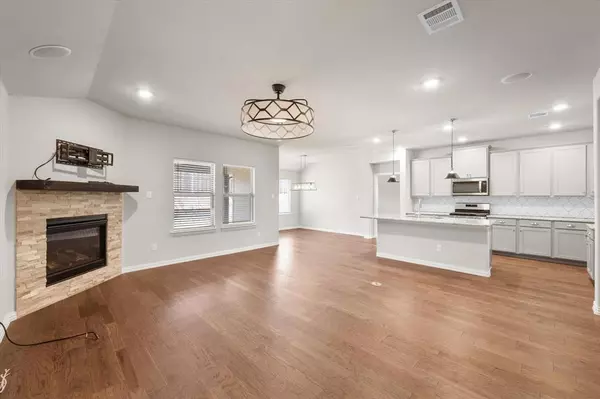$319,999
For more information regarding the value of a property, please contact us for a free consultation.
4 Beds
2 Baths
2,120 SqFt
SOLD DATE : 06/07/2024
Key Details
Property Type Single Family Home
Sub Type Single Family Residence
Listing Status Sold
Purchase Type For Sale
Square Footage 2,120 sqft
Price per Sqft $150
Subdivision Wildcat Ranch-Ph 1A
MLS Listing ID 20497751
Sold Date 06/07/24
Style Traditional
Bedrooms 4
Full Baths 2
HOA Fees $25
HOA Y/N Mandatory
Year Built 2020
Annual Tax Amount $8,327
Lot Size 7,840 Sqft
Acres 0.18
Property Description
BACK ON THE MARKET DUE TO NO FAULT TO SELLER! If you're looking for a place to call home, your search is over. This captivating 4-bedroom, 2-bathroom brick home spans over 2100 square feet and sits on a prominent corner lot. This home showcases an ideal layout with a split bedroom floor plan placing the secondary bedrooms at the front & the Master suite positioned at the rear. Not only does it feature an open living room floor plan, but it is seamlessly connected to spacious kitchen which is perfect for entertaining. Relax in the cozy primary bedroom which offers an ensuite bath furnished with a dual sink vanity, garden tub, separate shower, and a generously sized walk-in closet! Step outside into a beautiful backyard enclosed by a wooden privacy fence. The covered patio is an inviting space for cooking, entertaining family or friends, or drinking coffee and enjoying the peace and quiet. This home has all you are looking for and more.
Location
State TX
County Kaufman
Community Sidewalks
Direction From Kaufman, drive on 175 West for about 20 miles and exit on FM 148. Drive 1 mile and take left on Wildcat Trail. Take the second exit onto Broken Bow Trail and then another left onto Wisterwood. It will be on your left.
Rooms
Dining Room 1
Interior
Interior Features Built-in Features, Cable TV Available, Decorative Lighting, Eat-in Kitchen, High Speed Internet Available, Kitchen Island, Open Floorplan, Walk-In Closet(s)
Heating Central
Cooling Ceiling Fan(s), Central Air, Gas
Flooring Carpet, Laminate
Fireplaces Number 1
Fireplaces Type Gas, Living Room
Appliance Dishwasher, Gas Cooktop, Gas Oven, Microwave, Plumbed For Gas in Kitchen, Tankless Water Heater
Heat Source Central
Laundry Electric Dryer Hookup, Gas Dryer Hookup, Utility Room
Exterior
Exterior Feature Covered Patio/Porch, Rain Gutters
Garage Spaces 2.0
Fence Back Yard, High Fence, Wood
Community Features Sidewalks
Utilities Available Cable Available, Electricity Connected, Individual Gas Meter, MUD Sewer, MUD Water, Phone Available
Roof Type Composition
Garage Yes
Building
Lot Description Corner Lot, Few Trees, Irregular Lot, Lrg. Backyard Grass, Sprinkler System
Story One
Foundation Slab
Level or Stories One
Structure Type Brick
Schools
Elementary Schools Crandall
Middle Schools Crandall
High Schools Crandall
School District Crandall Isd
Others
Restrictions No Known Restriction(s),None
Ownership See public record
Acceptable Financing Cash, Conventional, FHA, VA Loan
Listing Terms Cash, Conventional, FHA, VA Loan
Financing FHA 203(b)
Special Listing Condition Survey Available
Read Less Info
Want to know what your home might be worth? Contact us for a FREE valuation!

Our team is ready to help you sell your home for the highest possible price ASAP

©2025 North Texas Real Estate Information Systems.
Bought with Janet Vega • Monument Realty
Find out why customers are choosing LPT Realty to meet their real estate needs






