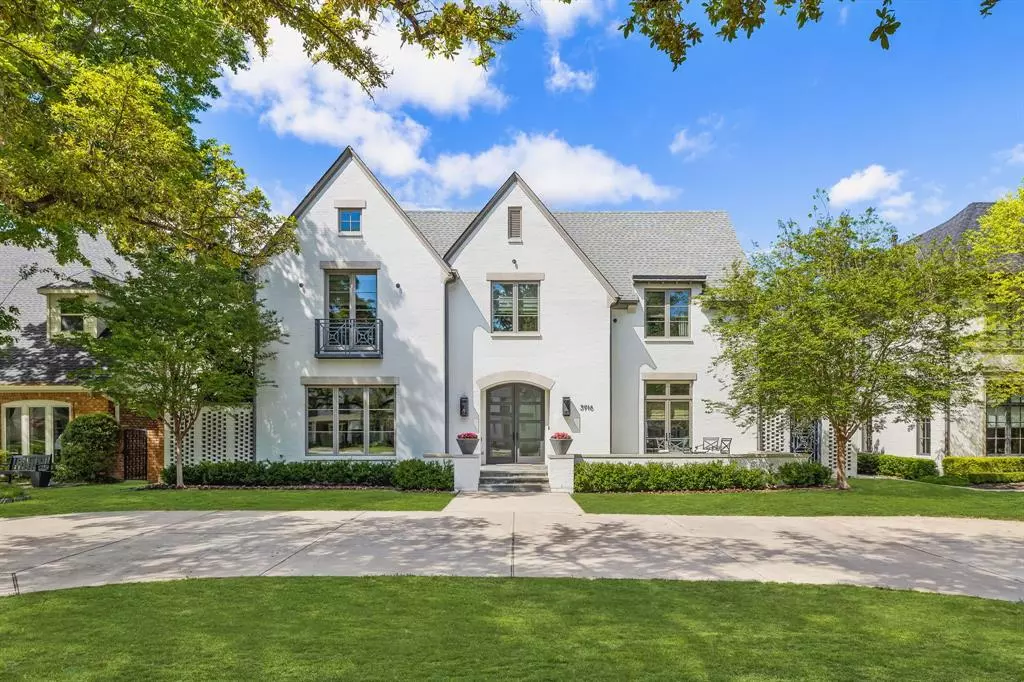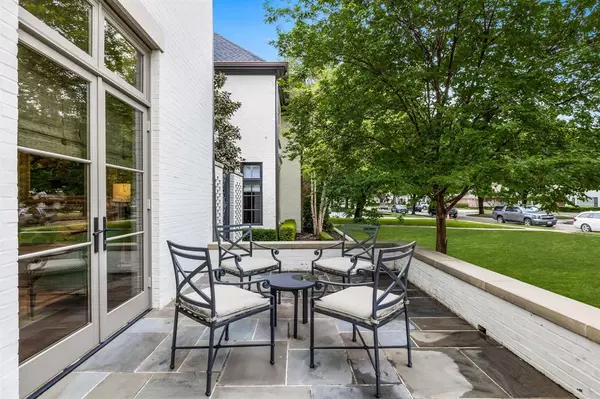$4,500,000
For more information regarding the value of a property, please contact us for a free consultation.
5 Beds
7 Baths
5,743 SqFt
SOLD DATE : 06/07/2024
Key Details
Property Type Single Family Home
Sub Type Single Family Residence
Listing Status Sold
Purchase Type For Sale
Square Footage 5,743 sqft
Price per Sqft $783
Subdivision University Heights
MLS Listing ID 20585453
Sold Date 06/07/24
Bedrooms 5
Full Baths 5
Half Baths 2
HOA Y/N None
Year Built 2015
Lot Size 10,798 Sqft
Acres 0.2479
Lot Dimensions 70x150
Property Description
Wonderful custom built home with discriminating taste! Located in the fairway of University Park, steps from Hyer Elementary, fine shops and dining. Situated on a 70 x 150 lot with mature trees. NOTE that 5th bedrm has private bath and could be game rm. Light filled entry, leads guests past elegant formals to wet bar and large family room that opens to Chef's kitchen with 2 islands of quartzite counters & cozy breakfast room with wbfp. Custom cabinetry provides ample storage. Upstairs landing provides office and sitting area. Primary suite with vaulted ceilings boasts coffee bar, spa like bath, his and her WIC, private connection to 4th bedrm or excercise rm. There is basement wine cellar that is fun for parties and is also is designed as a FEMA grade tornado shelter. Stack closets designed for future ELEVATOR. Back patio has electric screens, TV, wbfp, and blt in grill. Refreshing pool surrounded by turf lawn. Bright, airy, perfect for entertaining in the heart of University Park.
Location
State TX
County Dallas
Direction On Wentwood Dr., between Preston and Hillcrest. South of Northwest Highway
Rooms
Dining Room 2
Interior
Interior Features Built-in Wine Cooler, Chandelier, Decorative Lighting, Double Vanity, Eat-in Kitchen, Flat Screen Wiring, High Speed Internet Available, Kitchen Island, Open Floorplan, Pantry, Vaulted Ceiling(s), Walk-In Closet(s), Wet Bar
Heating Central, Fireplace(s), Natural Gas, Zoned
Cooling Central Air, Electric, Zoned
Flooring Hardwood, Marble
Fireplaces Number 4
Fireplaces Type Den, Dining Room, Family Room, Gas, Gas Logs, Master Bedroom, Outside, Wood Burning
Appliance Built-in Gas Range, Built-in Refrigerator, Commercial Grade Vent, Dishwasher, Disposal, Electric Oven, Gas Cooktop, Gas Oven, Gas Range, Gas Water Heater, Microwave, Convection Oven, Plumbed For Gas in Kitchen, Tankless Water Heater
Heat Source Central, Fireplace(s), Natural Gas, Zoned
Laundry Utility Room, Full Size W/D Area
Exterior
Exterior Feature Attached Grill, Covered Patio/Porch, Outdoor Grill, Outdoor Living Center
Garage Spaces 2.0
Fence Back Yard, Wood
Pool Gunite, In Ground, Outdoor Pool, Water Feature
Utilities Available Alley, City Sewer, City Water, Curbs, Individual Gas Meter, Individual Water Meter, Sidewalk
Roof Type Composition,Shingle
Total Parking Spaces 2
Garage Yes
Private Pool 1
Building
Lot Description Few Trees, Interior Lot, Landscaped, Level, Sprinkler System
Story Three Or More
Foundation Pillar/Post/Pier
Level or Stories Three Or More
Structure Type Brick
Schools
Elementary Schools Hyer
Middle Schools Highland Park
High Schools Highland Park
School District Highland Park Isd
Others
Ownership See Agent
Acceptable Financing Cash, Conventional, Other
Listing Terms Cash, Conventional, Other
Financing Conventional
Read Less Info
Want to know what your home might be worth? Contact us for a FREE valuation!

Our team is ready to help you sell your home for the highest possible price ASAP

©2024 North Texas Real Estate Information Systems.
Bought with Kelly Morgan • Allie Beth Allman & Assoc.
Find out why customers are choosing LPT Realty to meet their real estate needs






