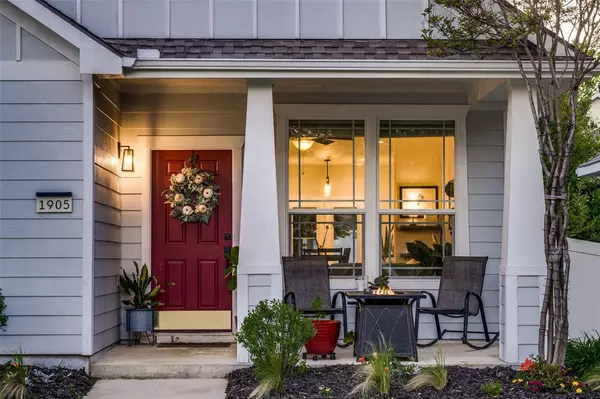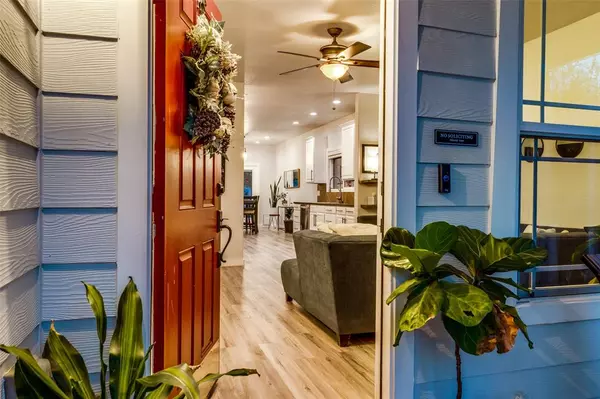$315,000
For more information regarding the value of a property, please contact us for a free consultation.
3 Beds
2 Baths
1,418 SqFt
SOLD DATE : 05/31/2024
Key Details
Property Type Single Family Home
Sub Type Single Family Residence
Listing Status Sold
Purchase Type For Sale
Square Footage 1,418 sqft
Price per Sqft $222
Subdivision Eagle Village At Providence Ph
MLS Listing ID 20581178
Sold Date 05/31/24
Style Craftsman
Bedrooms 3
Full Baths 2
HOA Fees $72/ann
HOA Y/N Mandatory
Year Built 2011
Annual Tax Amount $5,922
Lot Size 4,530 Sqft
Acres 0.104
Property Description
SMART HOME! In this home you can control both front & back exterior door lights, the front door lock, the garage door opener, the sprinkler system timer, oven & dishwasher, and all indoor lights and fans from anywhere with apps! These are the features that bring peace of mind and convince to your busy life. This home also has solar panels ready for the new owner to reap the full benefit on the utility bill so no need to assume! This home is full of upgrades including grey wood looking luxury vinal plank flooring throughout the entire home, updated lighting fixtures and additional can lights to provide ample lighting options along with the many windows to provide natural lighting as well. This home has been meticulously maintained and upgraded from the lawn to the garage. The garage floor has a granite grip non-slip flooring for inclement weather or spills. Be sure to check out the Features List because there is too much to list so schedule your tour today!
Location
State TX
County Denton
Community Club House, Community Pool, Curbs, Fishing, Fitness Center, Greenbelt, Jogging Path/Bike Path, Lake, Park, Playground, Pool, Sidewalks, Tennis Court(S)
Direction From I-35W N take exit 470 toward loop Tx-288 loop. Turn right on US-280E Tx-288E for 6 miles. Turn left onto US-377N US-380E. Turn right onto Fishtrap Rd. Turn left onto Sanders Rd. Turn right onto Prospect Lane. House is on the left across from soccer field & green space.
Rooms
Dining Room 1
Interior
Interior Features Open Floorplan
Heating Central
Cooling Central Air
Flooring Luxury Vinyl Plank
Appliance Dishwasher, Disposal, Electric Range, Gas Water Heater, Microwave, Convection Oven
Heat Source Central
Laundry Electric Dryer Hookup, Utility Room, Full Size W/D Area, Washer Hookup
Exterior
Exterior Feature Covered Patio/Porch, Rain Gutters, Lighting, Private Yard
Garage Spaces 2.0
Fence Back Yard, Fenced, Vinyl
Community Features Club House, Community Pool, Curbs, Fishing, Fitness Center, Greenbelt, Jogging Path/Bike Path, Lake, Park, Playground, Pool, Sidewalks, Tennis Court(s)
Utilities Available Alley, Cable Available, City Sewer, City Water, Concrete, Curbs, Individual Gas Meter, Individual Water Meter, Sidewalk, Underground Utilities
Roof Type Composition
Total Parking Spaces 2
Garage Yes
Building
Lot Description Adjacent to Greenbelt, Landscaped, Level, Park View, Sprinkler System, Subdivision
Story One
Foundation Slab
Level or Stories One
Structure Type Board & Batten Siding
Schools
Elementary Schools James A Monaco
Middle Schools Aubrey
High Schools Aubrey
School District Aubrey Isd
Others
Ownership Daniel Grey
Acceptable Financing Cash, Conventional, FHA, VA Loan
Listing Terms Cash, Conventional, FHA, VA Loan
Financing Cash
Read Less Info
Want to know what your home might be worth? Contact us for a FREE valuation!

Our team is ready to help you sell your home for the highest possible price ASAP

©2025 North Texas Real Estate Information Systems.
Bought with Non-Mls Member • NON MLS
Find out why customers are choosing LPT Realty to meet their real estate needs






