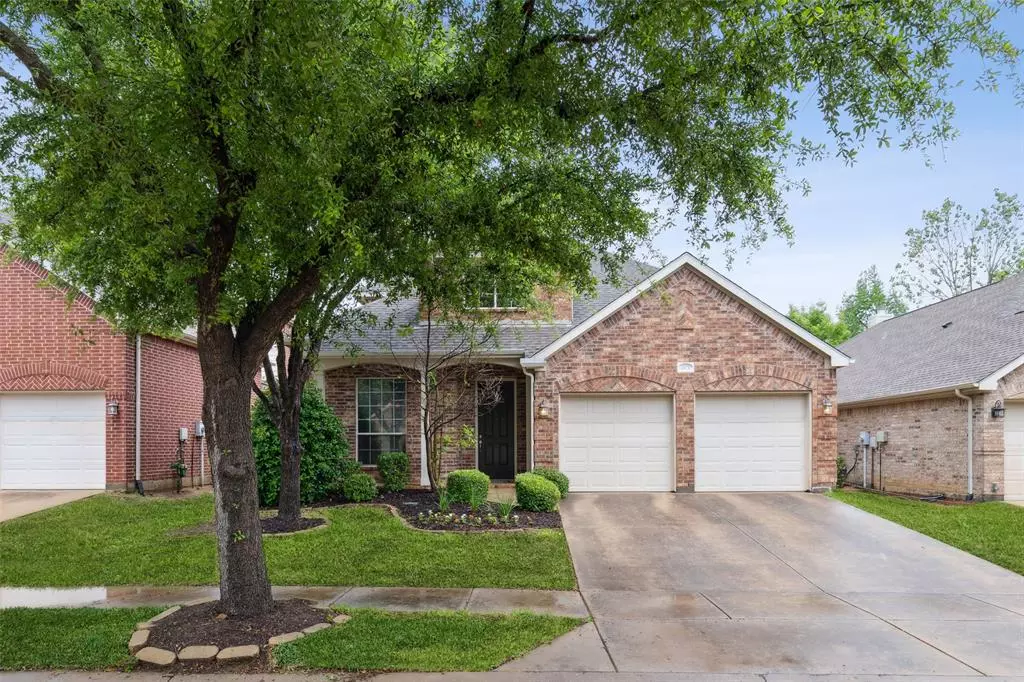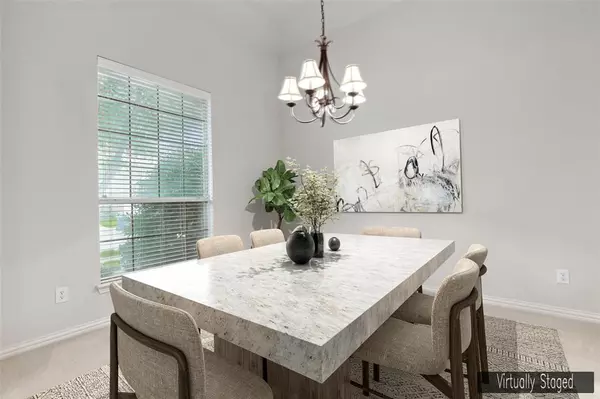$509,000
For more information regarding the value of a property, please contact us for a free consultation.
4 Beds
3 Baths
2,625 SqFt
SOLD DATE : 06/06/2024
Key Details
Property Type Single Family Home
Sub Type Single Family Residence
Listing Status Sold
Purchase Type For Sale
Square Footage 2,625 sqft
Price per Sqft $193
Subdivision Crescent Add Ph B
MLS Listing ID 20583783
Sold Date 06/06/24
Bedrooms 4
Full Baths 3
HOA Fees $121/mo
HOA Y/N None
Year Built 2004
Annual Tax Amount $8,282
Lot Size 5,749 Sqft
Acres 0.132
Property Description
Beautiful 4 bedroom, 3 bath Argyle home ready for you to call your own! Soaring ceilings and large windows allow this home to be filled with natural light. The inviting living room with a stately fireplace and backyard views sits at the heart of this versatile floorplan. The modern eat-in kitchen offers built-in appliances, tiled backsplash, a butlers pantry, ample storage space and a bright breakfast nook. The formal dining room is perfect for entertaining. The downstairs primary suite boasts an ensuite bath with separate vanities, a separate shower, and a walk-in closet. The downstairs bedroom with a walk-in closet is great for overnight guests or can be used as an elegant home office. Two spacious bedrooms with a jack and jill bath shares the second floor with an additional living room. You will appreciate the private backyard with a large patio that provides additional outdoor living and entertaining space. New roof April 2024 and 2 water heaters Jan. 2024. 3D Tour online!
Location
State TX
County Denton
Community Club House, Fitness Center, Golf, Jogging Path/Bike Path, Playground, Pool
Direction Head west on Justin Rd toward Sellmeyer Ln Turn right onto Copper Canyon Rd Turn left onto Emily Ln Turn left onto James Dr Turn right onto Golf Club Dr At the traffic circle, continue straight to stay on Golf Club Dr At the traffic circle, take the 2nd exit onto Mustang Way
Rooms
Dining Room 2
Interior
Interior Features Open Floorplan, Sound System Wiring
Heating Central, Natural Gas
Cooling Ceiling Fan(s), Central Air, Electric
Flooring Carpet, Ceramic Tile
Fireplaces Number 1
Fireplaces Type Wood Burning
Appliance Dishwasher, Disposal, Electric Cooktop, Electric Oven, Electric Range, Gas Water Heater, Microwave, Vented Exhaust Fan
Heat Source Central, Natural Gas
Laundry Electric Dryer Hookup, Utility Room, Full Size W/D Area, Washer Hookup
Exterior
Exterior Feature Rain Gutters
Garage Spaces 2.0
Fence Back Yard, Gate, Wood
Community Features Club House, Fitness Center, Golf, Jogging Path/Bike Path, Playground, Pool
Utilities Available Co-op Electric, Electricity Available, Electricity Connected, Individual Gas Meter, Individual Water Meter
Roof Type Shingle
Total Parking Spaces 2
Garage Yes
Building
Lot Description Sprinkler System, Subdivision
Story Two
Foundation Slab
Level or Stories Two
Schools
Elementary Schools Dorothy P Adkins
Middle Schools Tom Harpool
High Schools Guyer
School District Denton Isd
Others
Restrictions Unknown Encumbrance(s)
Ownership On File
Acceptable Financing Cash, Conventional
Listing Terms Cash, Conventional
Financing Conventional
Read Less Info
Want to know what your home might be worth? Contact us for a FREE valuation!

Our team is ready to help you sell your home for the highest possible price ASAP

©2025 North Texas Real Estate Information Systems.
Bought with Jennifer Fowler • House Brokerage
Find out why customers are choosing LPT Realty to meet their real estate needs






