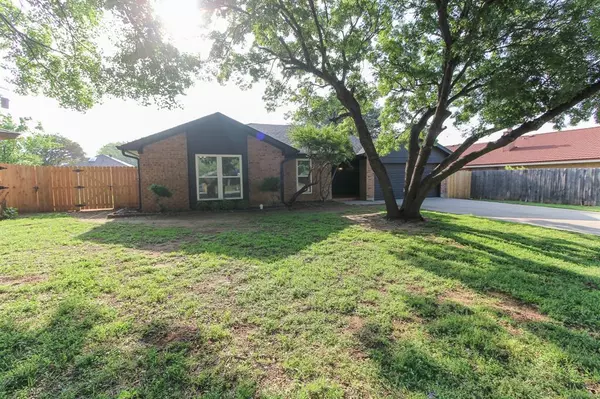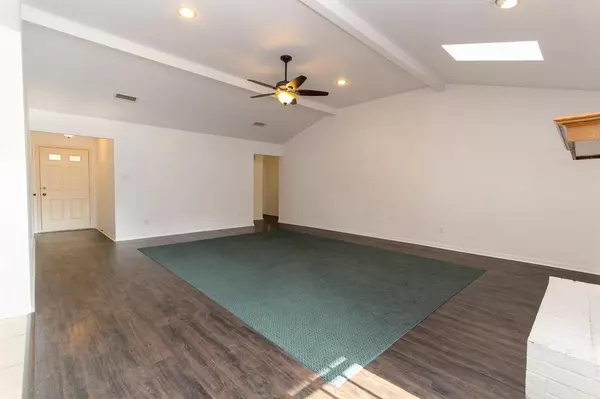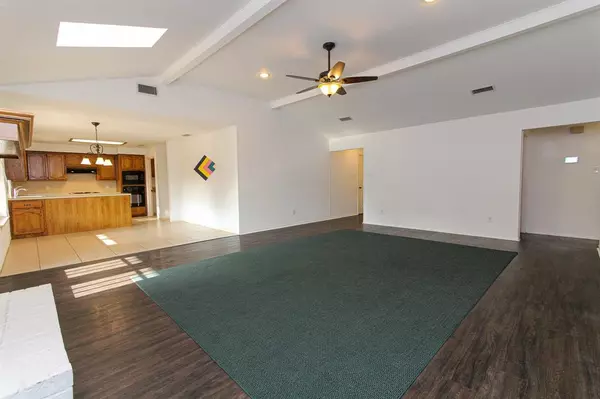$225,000
For more information regarding the value of a property, please contact us for a free consultation.
3 Beds
2 Baths
1,654 SqFt
SOLD DATE : 06/04/2024
Key Details
Property Type Single Family Home
Sub Type Single Family Residence
Listing Status Sold
Purchase Type For Sale
Square Footage 1,654 sqft
Price per Sqft $136
Subdivision The Oaks
MLS Listing ID 20602197
Sold Date 06/04/24
Bedrooms 3
Full Baths 2
HOA Y/N None
Year Built 1985
Annual Tax Amount $4,134
Lot Size 7,535 Sqft
Acres 0.173
Property Description
Big ticket items? Check! Come and see this 3 bedroom, 2 bathroom home in excellent location on a cul-de-sac with many costly items complete. Some of those items include new roof (2024), wooden privacy fence (2024 with one small section approx 2020), HVAC (2020), gas water heater (2021), foundation piers with transferable warranty (2020), exterior paint (2022), new garage door (2022), built-in microwave (2023), front windows have been replaced and even the attic staircase was replaced in 2022. Great floorplan that includes many thoughtful storage options with a spacious kitchen. This home has vaulted ceilings, skylights and a gas-log fireplace in the living room, and a nice covered back porch with good size yard and small storage building. This place is in great shape! Come and see for yourself.
Location
State TX
County Taylor
Direction From Buffalo Gap Rd, turn east on Stonecrest Dr. Turn north on Spanish Oak Ct, home will be the first one on the right.
Rooms
Dining Room 1
Interior
Interior Features Double Vanity, Vaulted Ceiling(s)
Heating Central, Natural Gas
Cooling Central Air, Electric
Flooring Carpet, Luxury Vinyl Plank, Tile
Fireplaces Number 1
Fireplaces Type Gas, Gas Logs
Appliance Dishwasher, Disposal, Electric Cooktop, Microwave
Heat Source Central, Natural Gas
Exterior
Exterior Feature Rain Gutters
Garage Spaces 2.0
Fence Fenced
Utilities Available City Sewer, City Water, Curbs, Electricity Connected, Individual Gas Meter, Individual Water Meter, Natural Gas Available
Roof Type Composition
Total Parking Spaces 2
Garage Yes
Building
Lot Description Cul-De-Sac
Story One
Foundation Slab
Level or Stories One
Structure Type Brick
Schools
Elementary Schools Ward
Middle Schools Madison
High Schools Cooper
School District Abilene Isd
Others
Ownership Casey, Brian J & Lacey B
Acceptable Financing Cash, Conventional, FHA, VA Loan
Listing Terms Cash, Conventional, FHA, VA Loan
Financing Conventional
Read Less Info
Want to know what your home might be worth? Contact us for a FREE valuation!

Our team is ready to help you sell your home for the highest possible price ASAP

©2025 North Texas Real Estate Information Systems.
Bought with Tonya Harbin • Real Broker, LLC.
Find out why customers are choosing LPT Realty to meet their real estate needs






