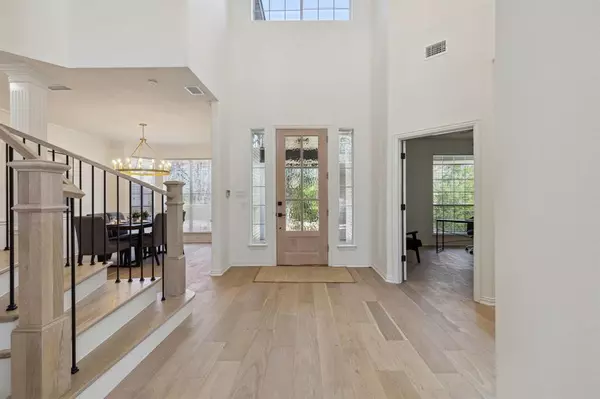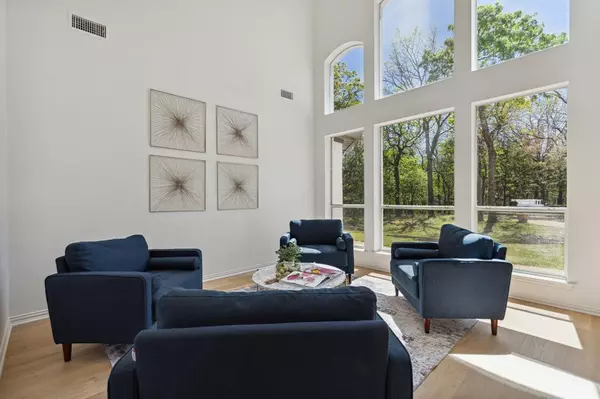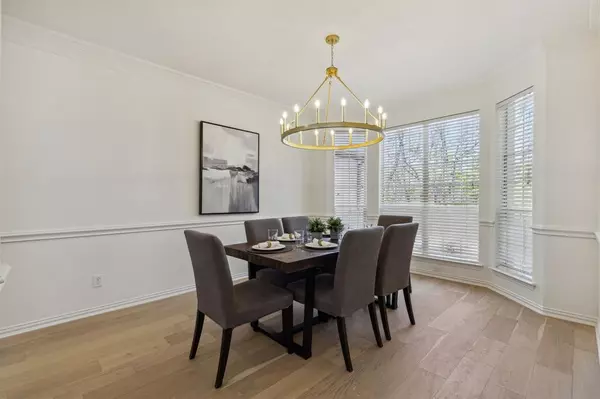$1,500,000
For more information regarding the value of a property, please contact us for a free consultation.
5 Beds
4 Baths
3,971 SqFt
SOLD DATE : 05/31/2024
Key Details
Property Type Single Family Home
Sub Type Single Family Residence
Listing Status Sold
Purchase Type For Sale
Square Footage 3,971 sqft
Price per Sqft $377
Subdivision Immel Estates Add
MLS Listing ID 20571665
Sold Date 05/31/24
Style Traditional
Bedrooms 5
Full Baths 4
HOA Y/N None
Year Built 1998
Annual Tax Amount $14,478
Lot Size 2.033 Acres
Acres 2.033
Property Description
Rare Opportunity to live in this highly desired neighborhood with NO HOA! Completely renovated custom 2-story home on heavily treed 2 acres in Flower Mound! This 5 bed 4 bath home has spacious living & dining areas, upstairs game room, and an oversized custom 3-car garage. Upgrades & amenities include engineered white oak flooring throughout, custom shaker cabinetry offering plenty of storage, open floorplan kitchen & family room for entertaining, extensive crown molding, on trend finishing touches, 2 new HVAC units and roof in 2023. Room to build a shop or store an RV or boat. Garage openings are oversized to fit a truck.
Location
State TX
County Denton
Direction I-35E N. Take exit 452 toward Farm to Market 1171. Merge onto S Stemmons Fwy. Keep right to stay on S Stemmons Fwy. Use any lane to turn left onto W Main St. Continue onto Cross Timbers Rd. Turn left onto High Rd. Turn left onto Stallion Cir. House will be on the right
Rooms
Dining Room 2
Interior
Interior Features Built-in Features, Cable TV Available, Chandelier, Decorative Lighting, Eat-in Kitchen, High Speed Internet Available, Kitchen Island, Open Floorplan, Pantry, Vaulted Ceiling(s), Walk-In Closet(s)
Heating Central, Natural Gas
Cooling Ceiling Fan(s), Central Air, Electric
Flooring Carpet, Ceramic Tile, Hardwood
Fireplaces Number 1
Fireplaces Type Brick, Family Room, Wood Burning
Appliance Dishwasher, Disposal, Gas Cooktop, Microwave, Double Oven, Plumbed For Gas in Kitchen
Heat Source Central, Natural Gas
Laundry Electric Dryer Hookup, Utility Room, Full Size W/D Area, Washer Hookup
Exterior
Exterior Feature Balcony, Covered Patio/Porch, Rain Gutters, Private Entrance, Private Yard, Storage
Garage Spaces 3.0
Fence Back Yard, Fenced, Wrought Iron
Pool Diving Board, Private, Water Feature, Waterfall
Utilities Available All Weather Road, Cable Available, City Water, Co-op Electric, Concrete, Curbs, Electricity Available, Electricity Connected, Natural Gas Available, Septic
Roof Type Composition
Total Parking Spaces 3
Garage Yes
Private Pool 1
Building
Lot Description Acreage, Interior Lot, Landscaped, Many Trees, Sprinkler System, Subdivision
Story Two
Foundation Slab
Level or Stories Two
Structure Type Brick
Schools
Elementary Schools Liberty
Middle Schools Mckamy
High Schools Flower Mound
School District Lewisville Isd
Others
Ownership Greyson Real Estate LLC
Acceptable Financing Cash, Conventional, FHA, VA Loan
Listing Terms Cash, Conventional, FHA, VA Loan
Financing Cash
Read Less Info
Want to know what your home might be worth? Contact us for a FREE valuation!

Our team is ready to help you sell your home for the highest possible price ASAP

©2025 North Texas Real Estate Information Systems.
Bought with Joshua Born • KEEP Real Estate Holdings, LLC
Find out why customers are choosing LPT Realty to meet their real estate needs






