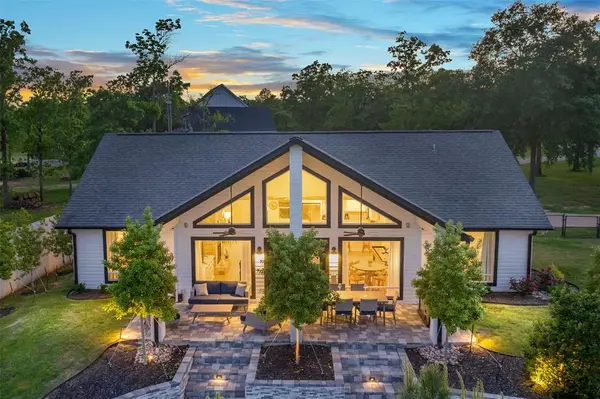$849,000
For more information regarding the value of a property, please contact us for a free consultation.
3 Beds
2 Baths
2,108 SqFt
SOLD DATE : 05/30/2024
Key Details
Property Type Single Family Home
Sub Type Single Family Residence
Listing Status Sold
Purchase Type For Sale
Square Footage 2,108 sqft
Price per Sqft $402
Subdivision Pelican Estates
MLS Listing ID 20590137
Sold Date 05/30/24
Style Traditional
Bedrooms 3
Full Baths 2
HOA Y/N None
Year Built 2005
Annual Tax Amount $13,992
Lot Size 0.830 Acres
Acres 0.83
Lot Dimensions 155x233x149x254
Property Description
Exceptional Lakefront Oasis! This stunning 3-2-2 lake home has been completely renovated inside & out! Every detail has been thoughtfully crafted with the utmost attention to quality & design, ensuring a move-in ready retreat. Upon entering, you're greeted by a wall of windows offering panoramic views of the lake from nearly every vantage point. The open-concept floor plan seamlessly connects the living, dining, & kitchen areas, creating an ideal space for entertaining guests. The spacious kitchen features stainless appliances, sleek cabinetry, & granite countertops, making meal preparation a joy. Outside, the exceptional outdoor living space offers an expansive tiered patio with fireplace providing multiple seating areas, & the perfect spot to gather with friends & family year-round. The meticulously landscaped yard & expertly placed lighting, extends to the water's edge, where a lighted waterfront patio offers convenient access for fishing & guest boat docking.
Location
State TX
County Henderson
Community Gated, Lake, Perimeter Fencing
Direction From Gun Barrel City take Hwy 198S to Santa Anna turn Left. Right on Goliad. Continue to the first gated entrance-Pelican Estates. First home on the left.
Rooms
Dining Room 1
Interior
Interior Features Decorative Lighting, Eat-in Kitchen, High Speed Internet Available, Open Floorplan, Vaulted Ceiling(s), Walk-In Closet(s)
Heating Central, Electric, Fireplace(s), Propane
Cooling Ceiling Fan(s), Central Air, Electric
Flooring Carpet, Hardwood, Tile
Fireplaces Number 2
Fireplaces Type Gas Logs, Gas Starter, Living Room, Outside, Wood Burning
Appliance Dishwasher, Disposal, Electric Range, Electric Water Heater, Microwave, Refrigerator
Heat Source Central, Electric, Fireplace(s), Propane
Laundry Electric Dryer Hookup, Utility Room, Full Size W/D Area, Washer Hookup
Exterior
Exterior Feature Covered Patio/Porch, Rain Gutters, Lighting, Private Yard, Storage
Garage Spaces 2.0
Fence Chain Link
Community Features Gated, Lake, Perimeter Fencing
Utilities Available Aerobic Septic, Asphalt, City Sewer, City Water, Co-op Electric, Electricity Connected
Waterfront Description Dock – Covered,Lake Front,Personal Watercraft Lift,Retaining Wall – Steel
Roof Type Composition
Total Parking Spaces 2
Garage Yes
Building
Lot Description Cul-De-Sac, Few Trees, Landscaped, Lrg. Backyard Grass, Sprinkler System, Subdivision, Waterfront
Story One
Foundation Slab
Level or Stories One
Structure Type Rock/Stone,Siding
Schools
Elementary Schools Eustace
Middle Schools Eustace
High Schools Eustace
School District Eustace Isd
Others
Restrictions Deed
Ownership See Agent
Acceptable Financing Cash, Conventional
Listing Terms Cash, Conventional
Financing Cash
Special Listing Condition Aerial Photo, Deed Restrictions, Survey Available
Read Less Info
Want to know what your home might be worth? Contact us for a FREE valuation!

Our team is ready to help you sell your home for the highest possible price ASAP

©2025 North Texas Real Estate Information Systems.
Bought with Dana Cox Reamy • Keller Williams Realty
Find out why customers are choosing LPT Realty to meet their real estate needs






