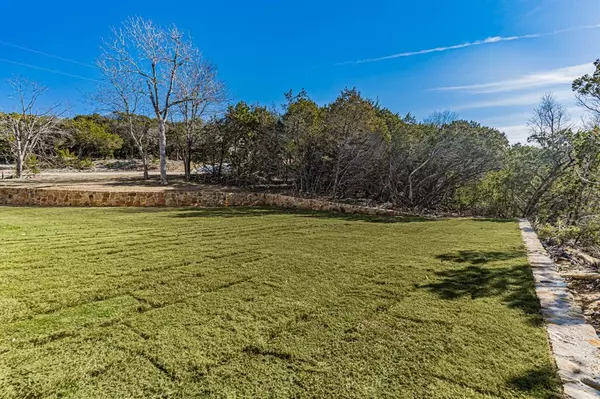$465,000
For more information regarding the value of a property, please contact us for a free consultation.
4 Beds
3 Baths
2,557 SqFt
SOLD DATE : 05/24/2024
Key Details
Property Type Single Family Home
Sub Type Single Family Residence
Listing Status Sold
Purchase Type For Sale
Square Footage 2,557 sqft
Price per Sqft $181
Subdivision Canyon Creek V
MLS Listing ID 20513666
Sold Date 05/24/24
Style Modern Farmhouse
Bedrooms 4
Full Baths 2
Half Baths 1
HOA Fees $25
HOA Y/N Mandatory
Year Built 2023
Annual Tax Amount $3,339
Lot Size 0.430 Acres
Acres 0.43
Property Description
Your private getaway awaits! Stunning 4-2.5-3 sitting nestled on 2 lots with a creek running through your backyard. This open-concept floor plan has ceramic tile throughout the first floor with granite countertops custom shaker-style cabinets and SS appliances. To get upstairs you will walk up your custom-made staircase with real stained wood. Once you arrive upstairs you will find your utility room next to the Master bed and bath. In the master bath, you have a frameless walk-in shower and a soaking tub, with double vanities. All the rooms are spacious with great views of surrounding terrain.
Perfect for entertaining with a huge side and backyard with plenty of room to run on one side. On the other side, you will find a large patio with plumbing on the outside ready for your outdoor kitchen and outlets ready to power your TV. The garage can park your boat, and 2 Suburbans with room to spare.
This is truly a one-of-a-kind setup in Canyon Creek. Do not let this one pass you by!
Location
State TX
County Hood
Community Boat Ramp, Community Dock, Community Pool, Lake, Pool
Direction South on 377, east on 144, north on Williamson Rd., entrance to the community on the left-hand side. Go straight on Christine, right on Little Rock, left on Creek, Right on San Jacinto, right on Northview Ct. House is on right hand side.
Rooms
Dining Room 1
Interior
Interior Features Decorative Lighting, Eat-in Kitchen, High Speed Internet Available, Kitchen Island, Open Floorplan, Pantry, Walk-In Closet(s), Other
Heating Central, Electric, Fireplace Insert
Cooling Ceiling Fan(s), Central Air, Electric, Roof Turbine(s)
Flooring Carpet, Ceramic Tile, Wood
Fireplaces Number 1
Fireplaces Type Den, Electric, Insert
Appliance Dishwasher, Disposal, Electric Range, Electric Water Heater, Microwave
Heat Source Central, Electric, Fireplace Insert
Laundry Electric Dryer Hookup, Utility Room, Full Size W/D Area, Washer Hookup
Exterior
Exterior Feature Covered Patio/Porch, Rain Gutters, Lighting, Private Yard
Garage Spaces 3.0
Carport Spaces 3
Fence None
Community Features Boat Ramp, Community Dock, Community Pool, Lake, Pool
Utilities Available Co-op Electric, Co-op Water, Community Mailbox, Electricity Connected, Individual Water Meter, Outside City Limits, Overhead Utilities, Phone Available, Private Road, Private Sewer
Roof Type Composition
Total Parking Spaces 3
Garage Yes
Building
Lot Description Cleared, Cul-De-Sac, Interior Lot, Landscaped, Lrg. Backyard Grass, Cedar, Other, Subdivision, Water/Lake View
Story Two
Foundation Slab
Level or Stories Two
Structure Type Fiber Cement,Wood
Schools
Elementary Schools Mambrino
Middle Schools Granbury
High Schools Granbury
School District Granbury Isd
Others
Restrictions Deed
Ownership 1776 Homes Inc.
Acceptable Financing Cash, Conventional, FHA, VA Loan
Listing Terms Cash, Conventional, FHA, VA Loan
Financing Conventional
Read Less Info
Want to know what your home might be worth? Contact us for a FREE valuation!

Our team is ready to help you sell your home for the highest possible price ASAP

©2025 North Texas Real Estate Information Systems.
Bought with Andrea James • Robert Elliott and Associates
Find out why customers are choosing LPT Realty to meet their real estate needs






