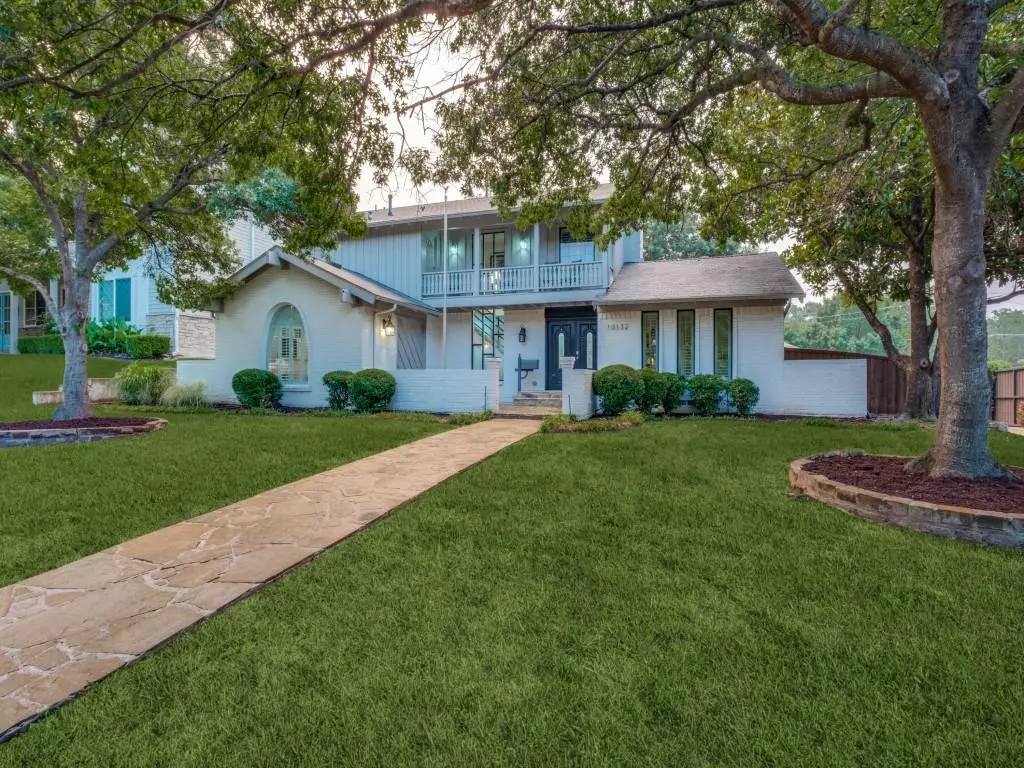$659,900
For more information regarding the value of a property, please contact us for a free consultation.
4 Beds
3 Baths
2,291 SqFt
SOLD DATE : 05/30/2024
Key Details
Property Type Single Family Home
Sub Type Single Family Residence
Listing Status Sold
Purchase Type For Sale
Square Footage 2,291 sqft
Price per Sqft $288
Subdivision White Rock North 12 Instl
MLS Listing ID 20606984
Sold Date 05/30/24
Style Contemporary/Modern
Bedrooms 4
Full Baths 3
HOA Y/N None
Year Built 1967
Annual Tax Amount $13,178
Lot Size 7,753 Sqft
Acres 0.178
Property Description
Step into luxury living at its finest w-this magnificent estate, in coveted Lake Highlands, situated on an expansive lot & boasting a spacious front courtyard that sets the stage for seamless indoor-outdoor transitions. Perfectly designed for both living & entertaining, this home offers a wealth of features to elevate your lifestyle. Downstairs primary suite is a sanctuary of comfort & style, featuring a luxurious en-suite bath w-a frameless shower + dual vanities. A double fireplace adds warmth & elegance to the 2 inviting living areas. Newly renovated kitchen is a chef's dream, showcasing SS Apps, designer backsplash + gleaming quartz countertops. Upstairs, 3 additional bedrooms await, offering ample space for family and guests, w-a balcony overlooking the front yard providing a serene retreat. Step outside to discover a large covered patio overlooking a sparkling pool, creating the perfect setting for al fresco dining & relaxation. Don't miss your chance to call this house, HOME
Location
State TX
County Dallas
Community Curbs, Sidewalks
Direction From 635 exit Royal Ln and head west, left on Audelia Rd, left on Church Rd, left on Robin Hill Ln. The property will be on the right.
Rooms
Dining Room 1
Interior
Interior Features Cable TV Available, Decorative Lighting, Double Vanity, Eat-in Kitchen, Granite Counters, High Speed Internet Available, Open Floorplan, Pantry, Vaulted Ceiling(s), Walk-In Closet(s)
Heating Central, Natural Gas
Cooling Ceiling Fan(s), Central Air, Electric
Flooring Carpet, Ceramic Tile, Hardwood, Luxury Vinyl Plank, Wood
Fireplaces Number 1
Fireplaces Type Brick, Decorative, Gas, Gas Logs, Gas Starter, Living Room, Raised Hearth, See Through Fireplace
Appliance Dishwasher, Disposal, Electric Oven, Electric Range
Heat Source Central, Natural Gas
Laundry Electric Dryer Hookup, Utility Room, Full Size W/D Area, Washer Hookup
Exterior
Exterior Feature Balcony, Courtyard, Covered Patio/Porch, Rain Gutters, Lighting, Private Yard
Garage Spaces 2.0
Fence Back Yard, Fenced, Wood
Pool Gunite, In Ground, Outdoor Pool
Community Features Curbs, Sidewalks
Utilities Available All Weather Road, Alley, Cable Available, City Sewer, City Water, Concrete, Curbs, Electricity Available, Electricity Connected, Individual Gas Meter, Individual Water Meter, Natural Gas Available, Overhead Utilities, Phone Available, Sewer Available, Sidewalk
Roof Type Composition,Shingle
Total Parking Spaces 2
Garage Yes
Private Pool 1
Building
Lot Description Few Trees, Interior Lot, Landscaped
Story Two
Foundation Pillar/Post/Pier
Level or Stories Two
Structure Type Brick,Siding,Wood
Schools
Elementary Schools Wallace
High Schools Lake Highlands
School District Richardson Isd
Others
Ownership Of record.
Acceptable Financing Cash, Conventional, FHA, VA Loan
Listing Terms Cash, Conventional, FHA, VA Loan
Financing Cash
Read Less Info
Want to know what your home might be worth? Contact us for a FREE valuation!

Our team is ready to help you sell your home for the highest possible price ASAP

©2025 North Texas Real Estate Information Systems.
Bought with William Candler • Candler Company
Find out why customers are choosing LPT Realty to meet their real estate needs






