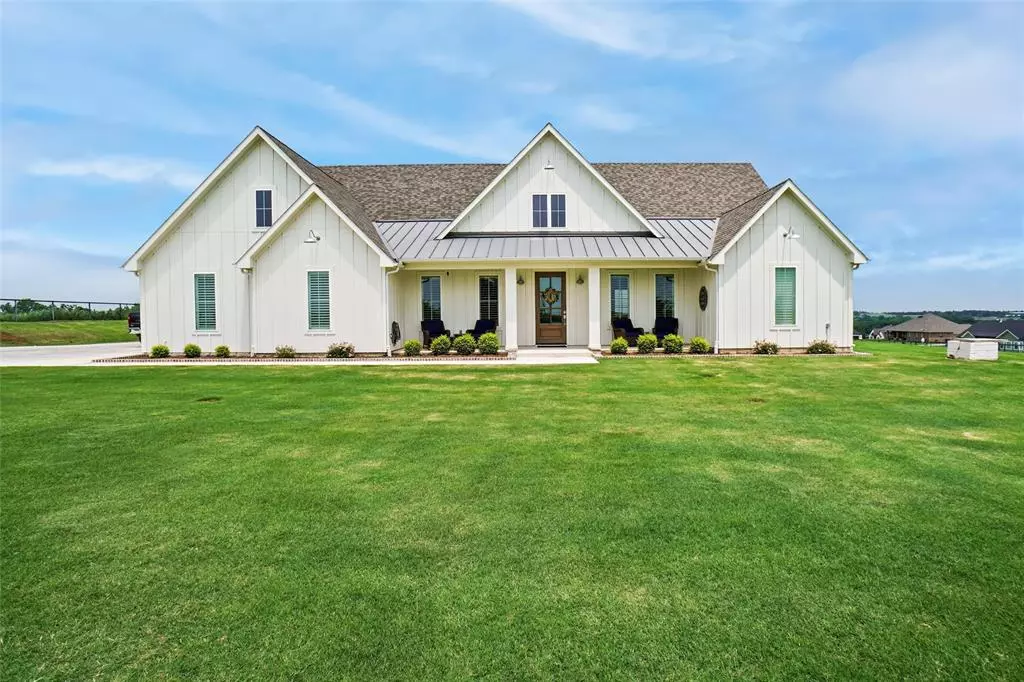$787,500
For more information regarding the value of a property, please contact us for a free consultation.
3 Beds
3 Baths
2,520 SqFt
SOLD DATE : 05/29/2024
Key Details
Property Type Single Family Home
Sub Type Single Family Residence
Listing Status Sold
Purchase Type For Sale
Square Footage 2,520 sqft
Price per Sqft $312
Subdivision Quail Ridge Estates
MLS Listing ID 20608734
Sold Date 05/29/24
Bedrooms 3
Full Baths 2
Half Baths 1
HOA Y/N None
Year Built 2021
Annual Tax Amount $7,749
Lot Size 2.000 Acres
Acres 2.0
Property Description
BEAUTIFUL, custom built 3 bedroom and 2.5 bath home, sitting on a hill with ALL the views, feels brand new. Immaculate home features an open floor plan with oversized island, perfect for entertaining. Large laundry and mud room thoughtfully designed with pet shower. Separate office space is conveniently located off the living room. Generously sized closets with built- ins in guest rooms. Large butler's pantry off the kitchen with a separate sink is perfect for your coffee or wet bar. Backyard is a dream with an oversized back patio, a 1500 square foot heat and cooled shop with 12X12 doors, wired for 200 amps, and a heat and cooled detached bonus room with bathroom that can serve as a man-cave, a separate home office, a she-shed, a game room for the kids, or a pool house for a future pool. The extra work, like shop, perimeter fencing, and potential pool house is already completed on this custom home, making it a rare gem.
Location
State TX
County Wise
Direction From US 287N, use the right lane to take the ramp to Denton, US-380. Turn left onto US-380 E. Use the left lane to take the FM 730 exit toward Decatur Arpt-Nat'l Guard Armory. Turn left onto FM730 N-N Trinity St. Turn left onto Old Decatur Rd. Destination will be on the right
Rooms
Dining Room 0
Interior
Interior Features Built-in Features, Cable TV Available, Decorative Lighting, Flat Screen Wiring, High Speed Internet Available, Kitchen Island, Open Floorplan, Pantry, Walk-In Closet(s)
Heating Central, Electric, Fireplace(s)
Cooling Ceiling Fan(s), Central Air, Electric
Flooring Luxury Vinyl Plank
Fireplaces Number 1
Fireplaces Type Electric, Living Room
Appliance Dishwasher, Disposal, Electric Cooktop, Electric Oven, Electric Water Heater, Microwave, Tankless Water Heater, Water Softener
Heat Source Central, Electric, Fireplace(s)
Laundry Electric Dryer Hookup, Utility Room, Full Size W/D Area
Exterior
Exterior Feature Covered Patio/Porch, Rain Gutters, Lighting
Garage Spaces 2.0
Fence Electric, Gate, Perimeter, Pipe
Utilities Available Aerobic Septic, Cable Available, Concrete, Electricity Connected
Roof Type Composition
Total Parking Spaces 2
Garage Yes
Building
Lot Description Acreage, Cleared, Few Trees, Landscaped, Sprinkler System
Story One
Foundation Slab
Level or Stories One
Schools
Elementary Schools Rann
Middle Schools Mccarroll
High Schools Decatur
School District Decatur Isd
Others
Restrictions Deed
Ownership Johnson
Acceptable Financing Cash, Conventional, FHA, VA Loan
Listing Terms Cash, Conventional, FHA, VA Loan
Financing Cash
Special Listing Condition Survey Available
Read Less Info
Want to know what your home might be worth? Contact us for a FREE valuation!

Our team is ready to help you sell your home for the highest possible price ASAP

©2025 North Texas Real Estate Information Systems.
Bought with Brandi Allison • Alliance Properties
Find out why customers are choosing LPT Realty to meet their real estate needs






